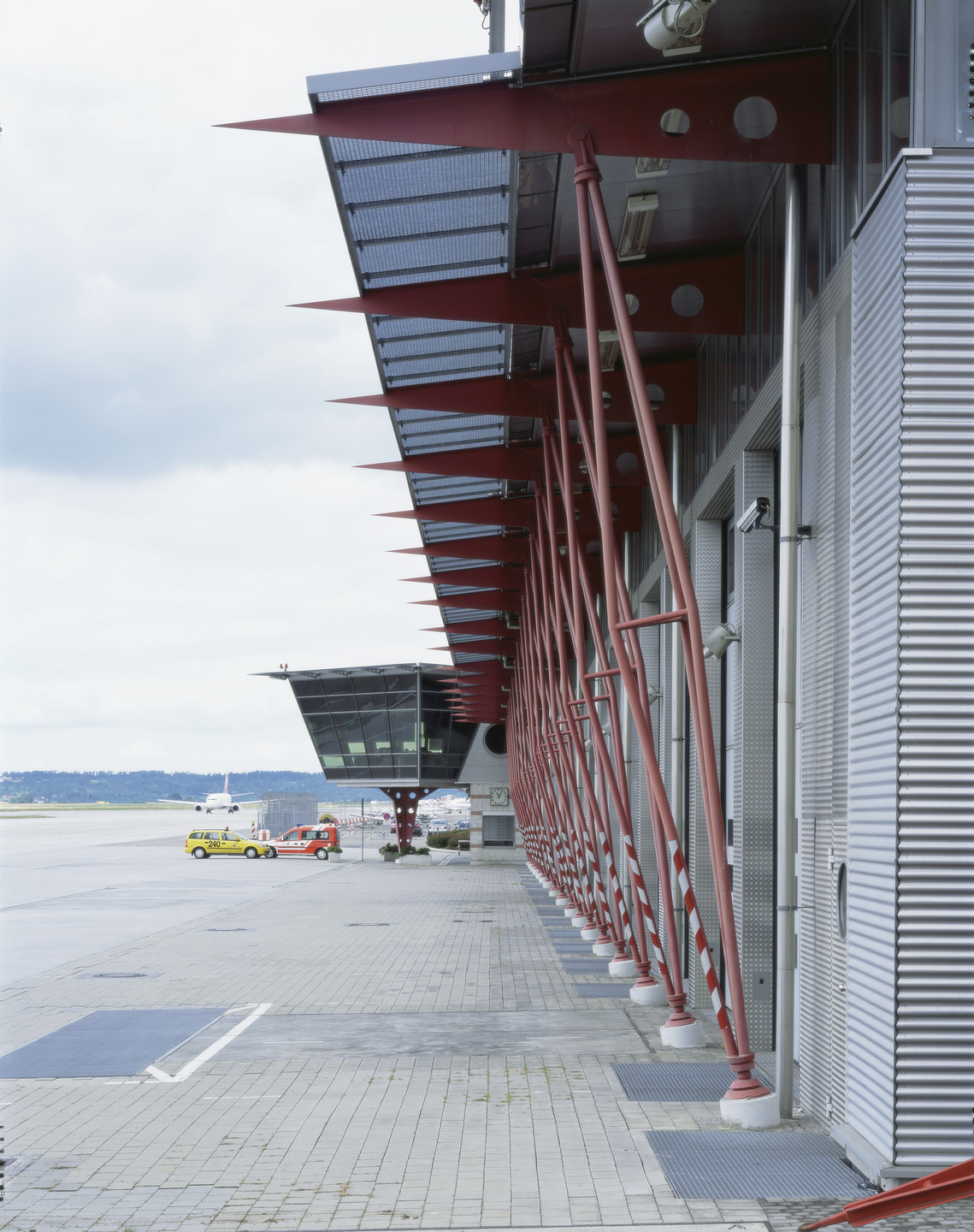The extension of the Stuttgart Airport called for a new fire station to meet the safety requirements.
The building consists of 2 structures. The structure facing west is founded on a rainwater clarifying basin. The administrative and staff facilities are located here and a courtyard covered by a steel-glass construction is included. The elongated vehicle hall adjoins to the east with its work shops and the resting facilities above. 18 m long fish-belly-type steel truss girders span across this structure, resting on exterior supports on the south side. The trailers with the spare water are located in the hall north to the main building.


