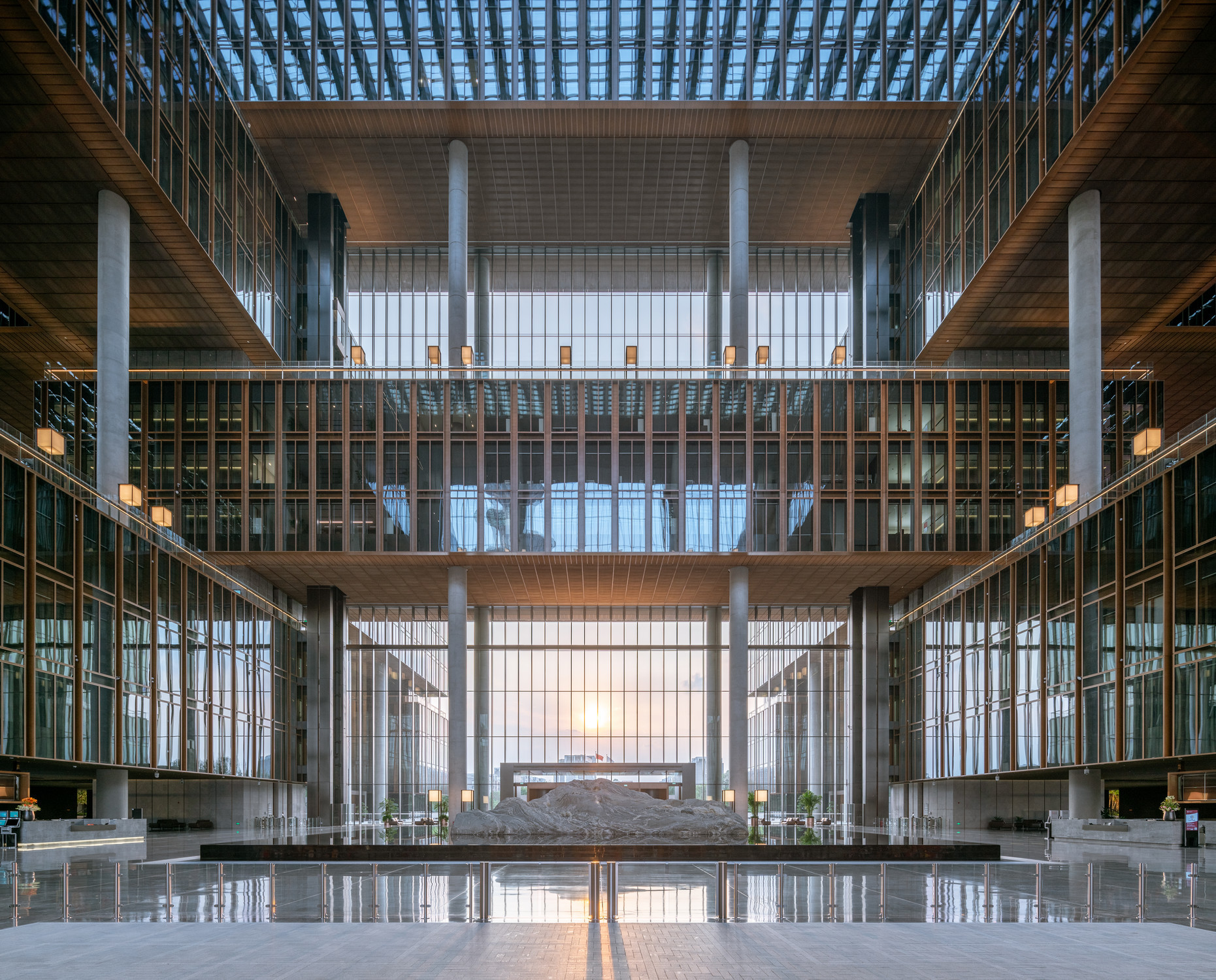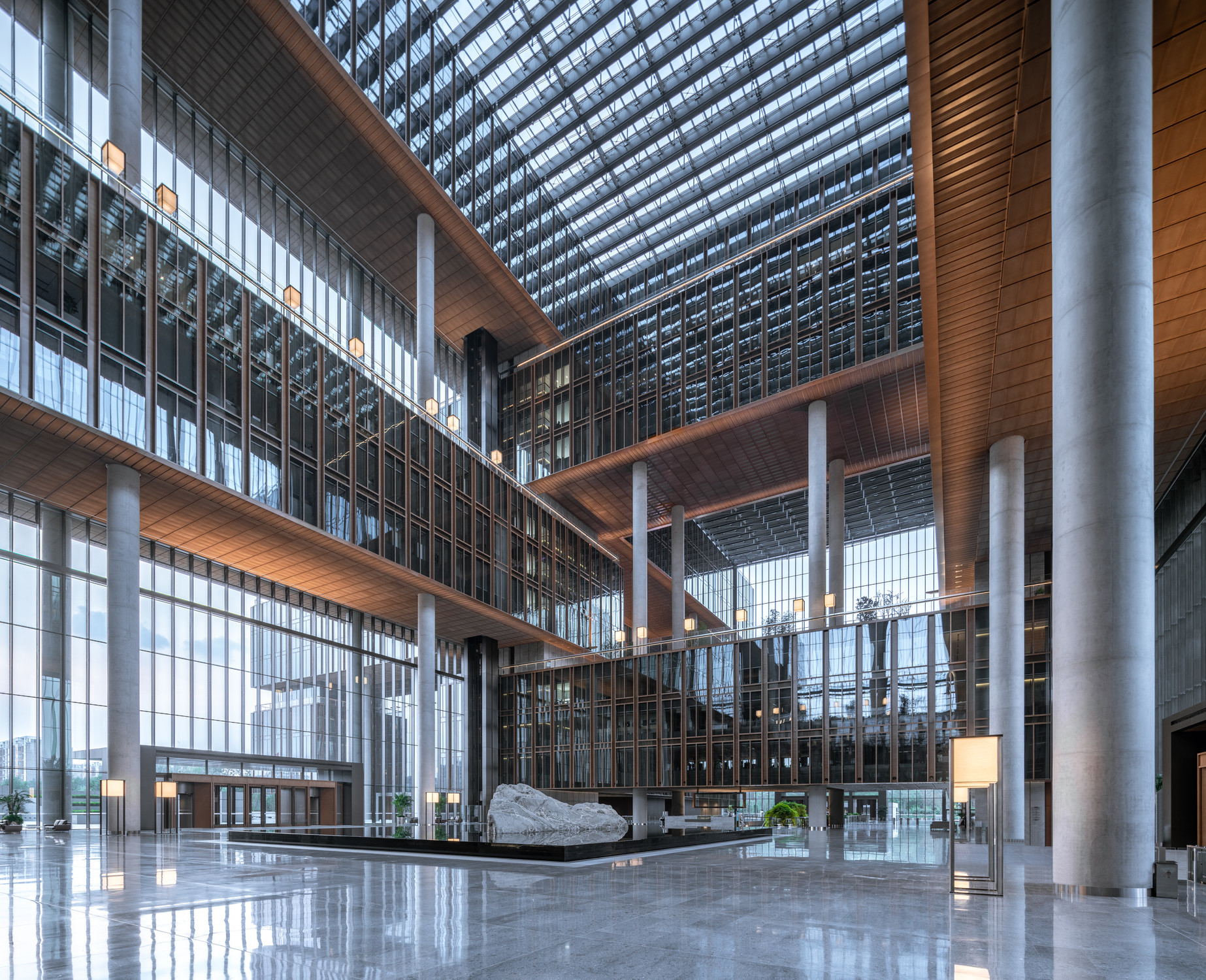The Headquarter for the Asian Infrastructure Investment Bank is designed as a modern, innovative, green office complex that strives to express the AIIB mission of openness and transparency. The project is prominently located at the middle axis of Beijing, as the corner stone of the Olympic quarter directly facing the vast Olympic Park to its north. As the ending point of the western Olympic quarter, the AIIB Headquarter will highlight the skyline with its 80 m tall central hall framed by a ring of top floors from where a 360 degree view over Beijing and the West Mountain can be experienced. The goal is to locate all office spaces in a way that the daylight and view conditions are distributed and optimized in a most equal way possible inside the given plot volume. The proposed solution is to arrange the offices on undulating, continuous u-shaped floorplates around 9 light yards to achieve most even light conditions for all workspaces. In consideration of the Beijing climate condition, 7 of the 9 yards are indoor spaces under solar panel roofs to enable independent operation of all public and internal areas.



