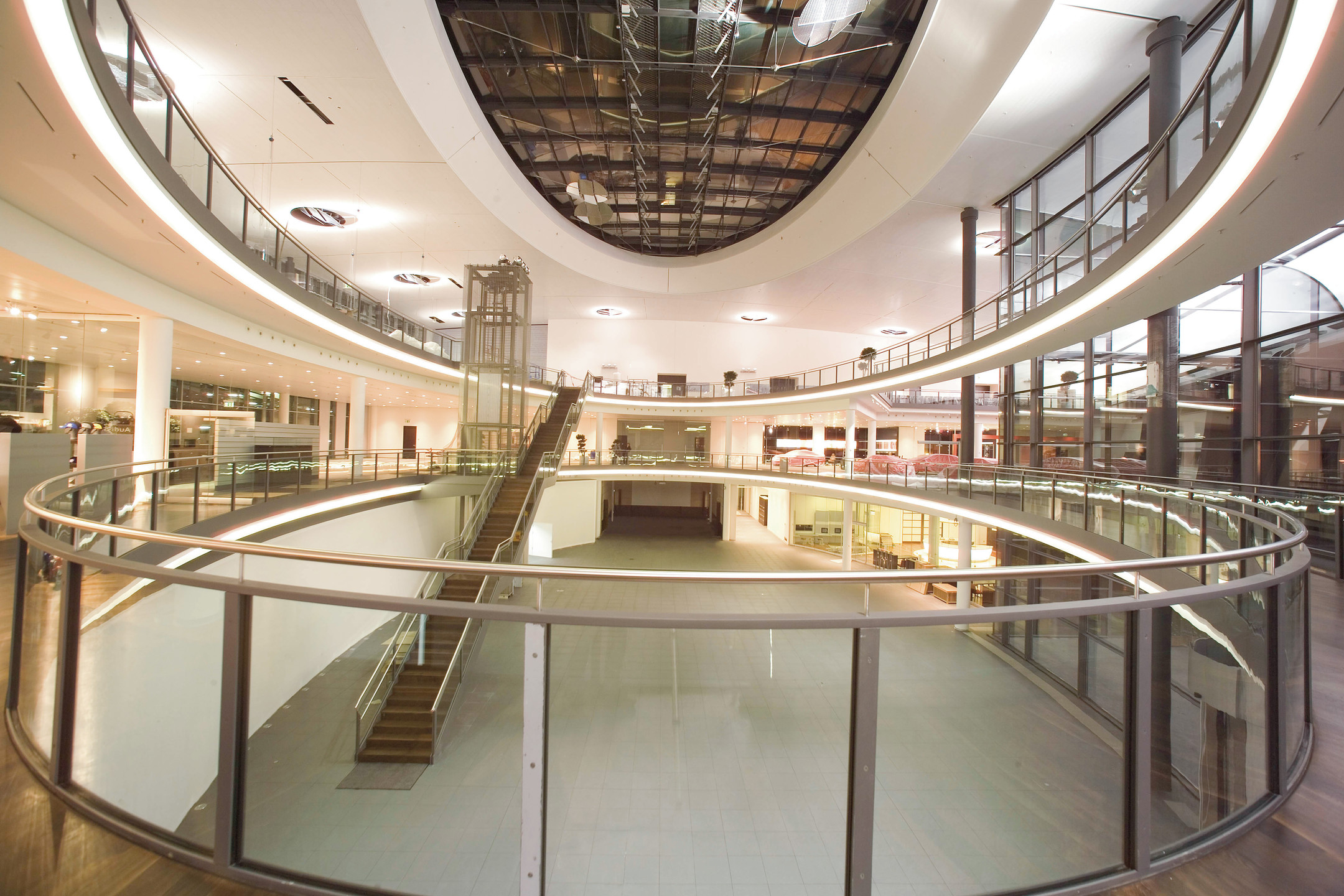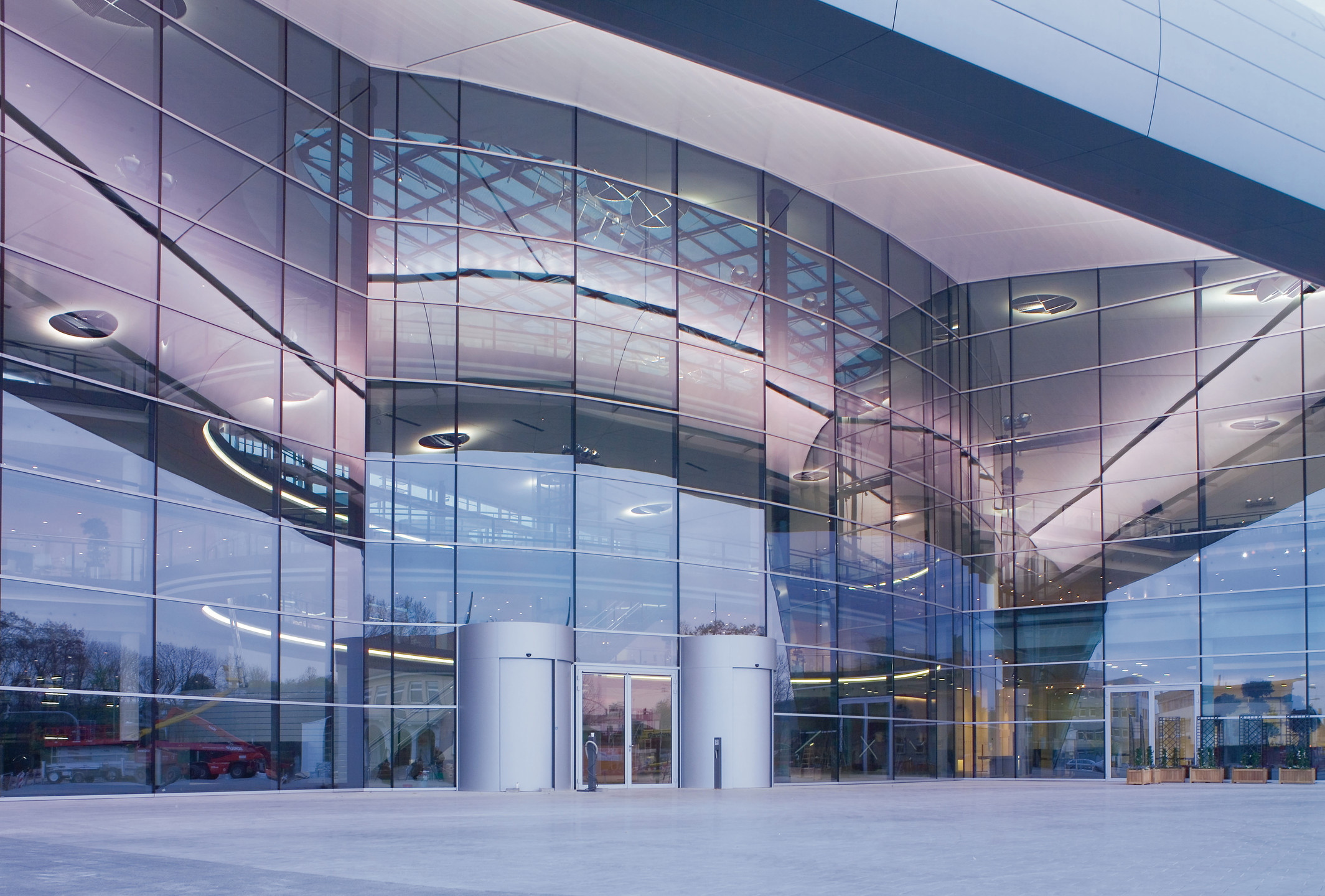After winning the competition for the expansion of the AUDI industrial complex at Neckarsulm, schlaich bergermann partner working in conjunction with Beucker Maschlanka und Partner were commissioned for the entire design of the three buildings. The sales and exhibition building is covered by an impressive double-curved wide span roof. Inclined glass facades envelope the building. An elliptical glazed skylight, suspended by stainless steel cables, is located centrally on the roof structure.The columns of the structure are arranged on a 10 x 10 m grid. The 5-storey parking garage is an optimized steel-concrete composite structure parly made of pre-fabricated elements. Long ramps are suspended from the roof to reach the various levels. The workshop building, an industrial-like long steel structure, has its service rooms at the top.



