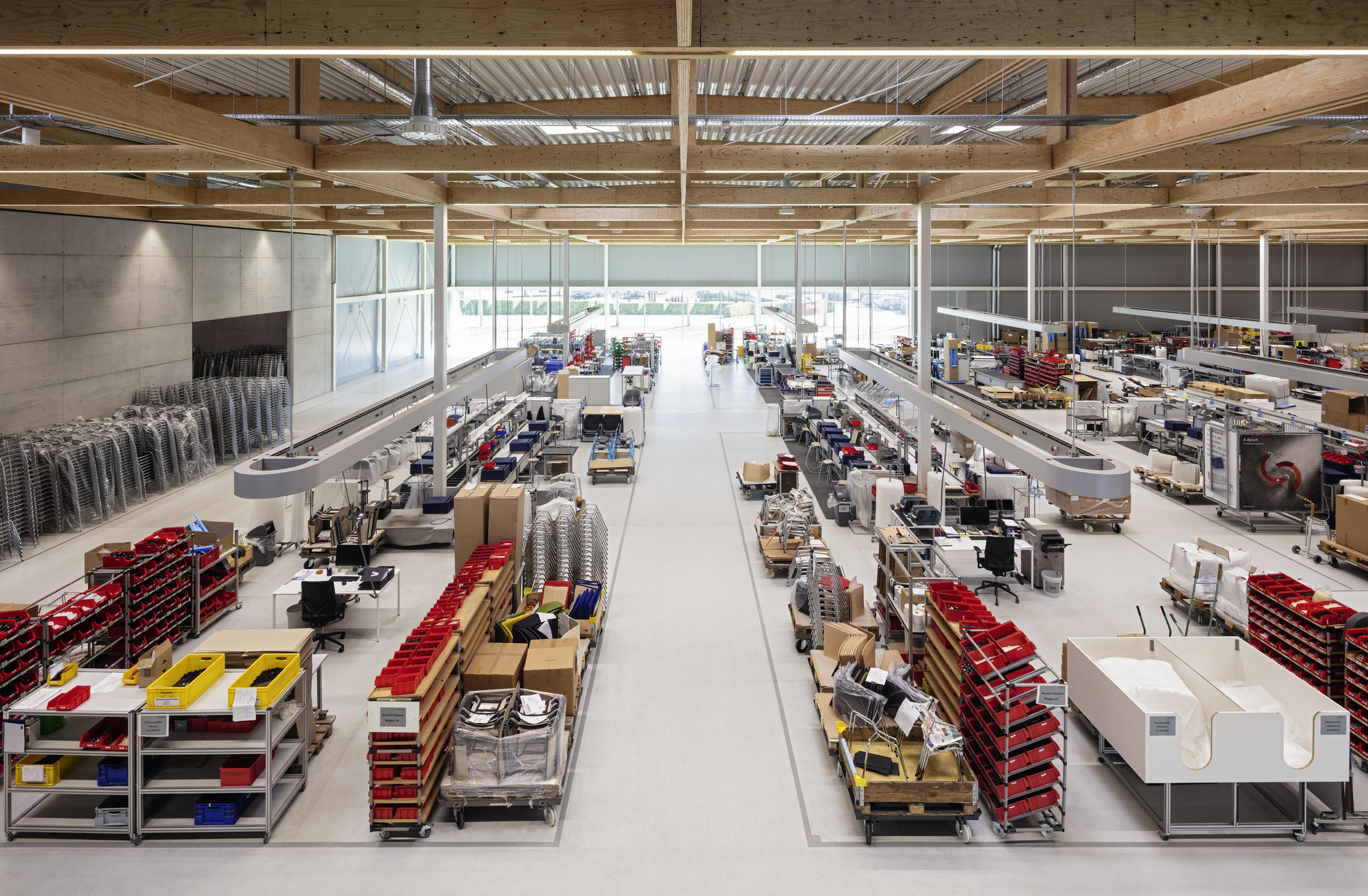A new hybrid building was constructed for the furniture manufacturer Brunner in the city district of Freistett in Rheinau. It is home to their assembly, design and administration departments and a staff canteen. A common roof spans the various spaces.
In line with the aesthetics of Brunner furniture, the design objectives for the roof were airiness, refinement and the use of wood.
The built roof consists of modular timber truss girders made of laminated veneer lumber. The structural articulation in primary, secondary and tertiary bearing members is indicated by the number of lamellae. Thus, the main girder consists of three lamellae, the cross girder of two lamellae and the tertiary girder of only one lamella. To keep the roof structure free of intersections, the pane effect of the trapezoidal sheet metal covering has been activated to provide bracing for the entire hall.
The building creates an ideal environment featuring high-quality workplaces which correspond to the company’s commitment to process-oriented and sustainable development.


