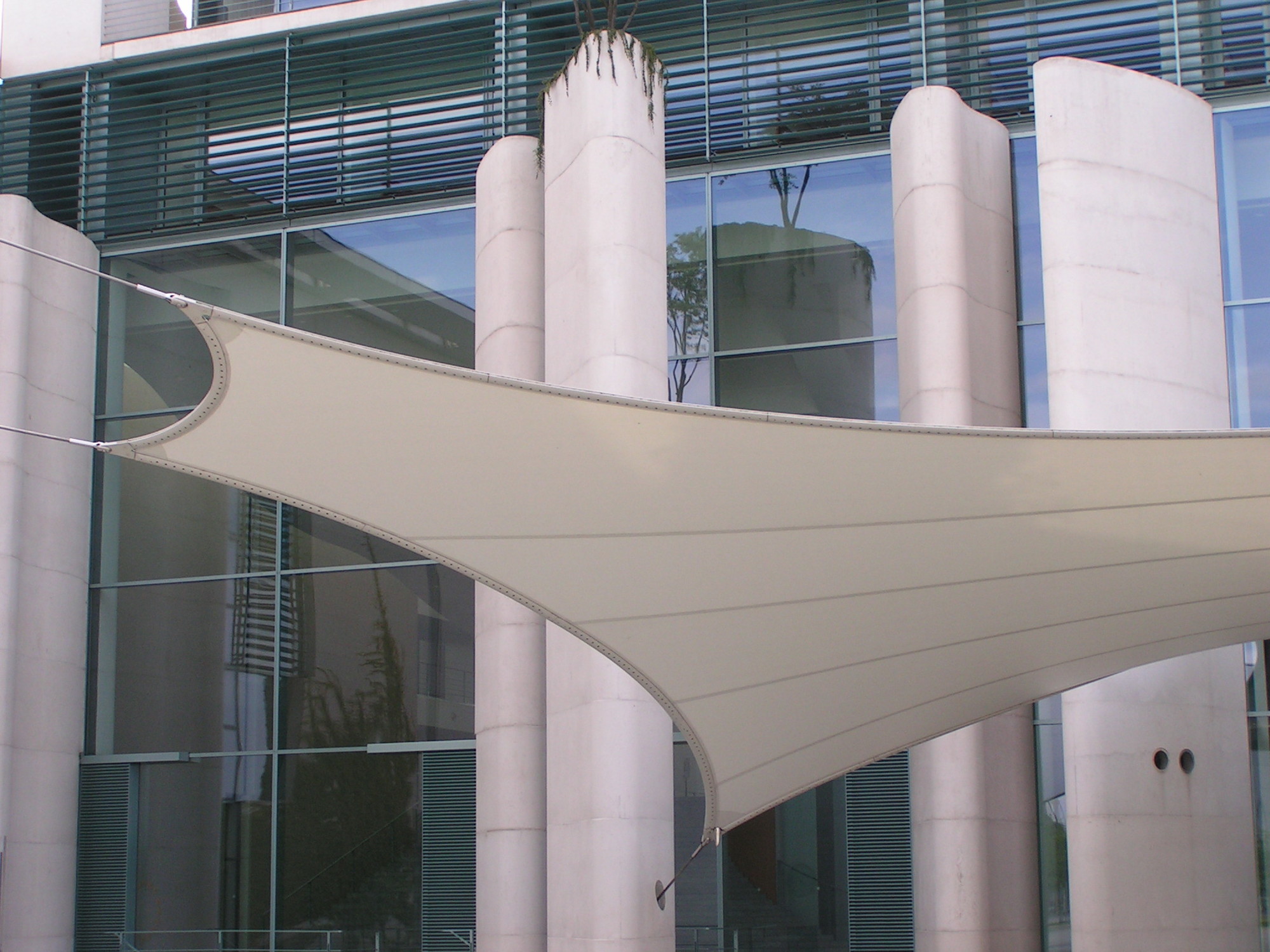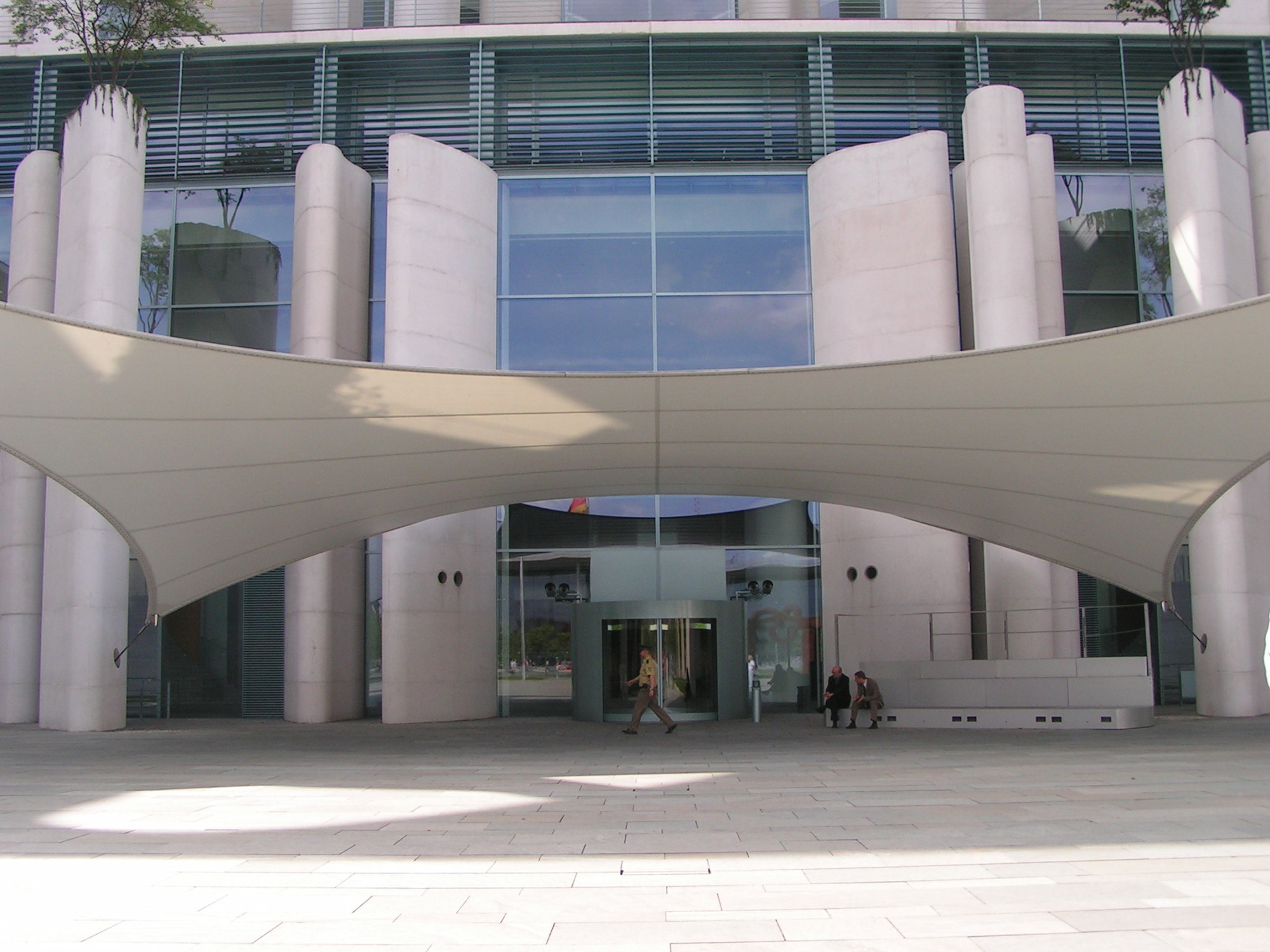This suspended roof spans the driveway of the “Ehrenhof” (court of honor) in the “Bundeskanzleramt” (seat of the German chancellor). Under this roof the guests of the Goverment are received by the chancellor.
The roof is made of a PTFE coated glass fiber membrane. The “edge cable” was designed as a two parted extruded section of high-strength aluminum. These elements are clamped to the edge of the membrane by prestressed high-strength bolts. This way it can take up radial as well as tangential forces in the membrane.



