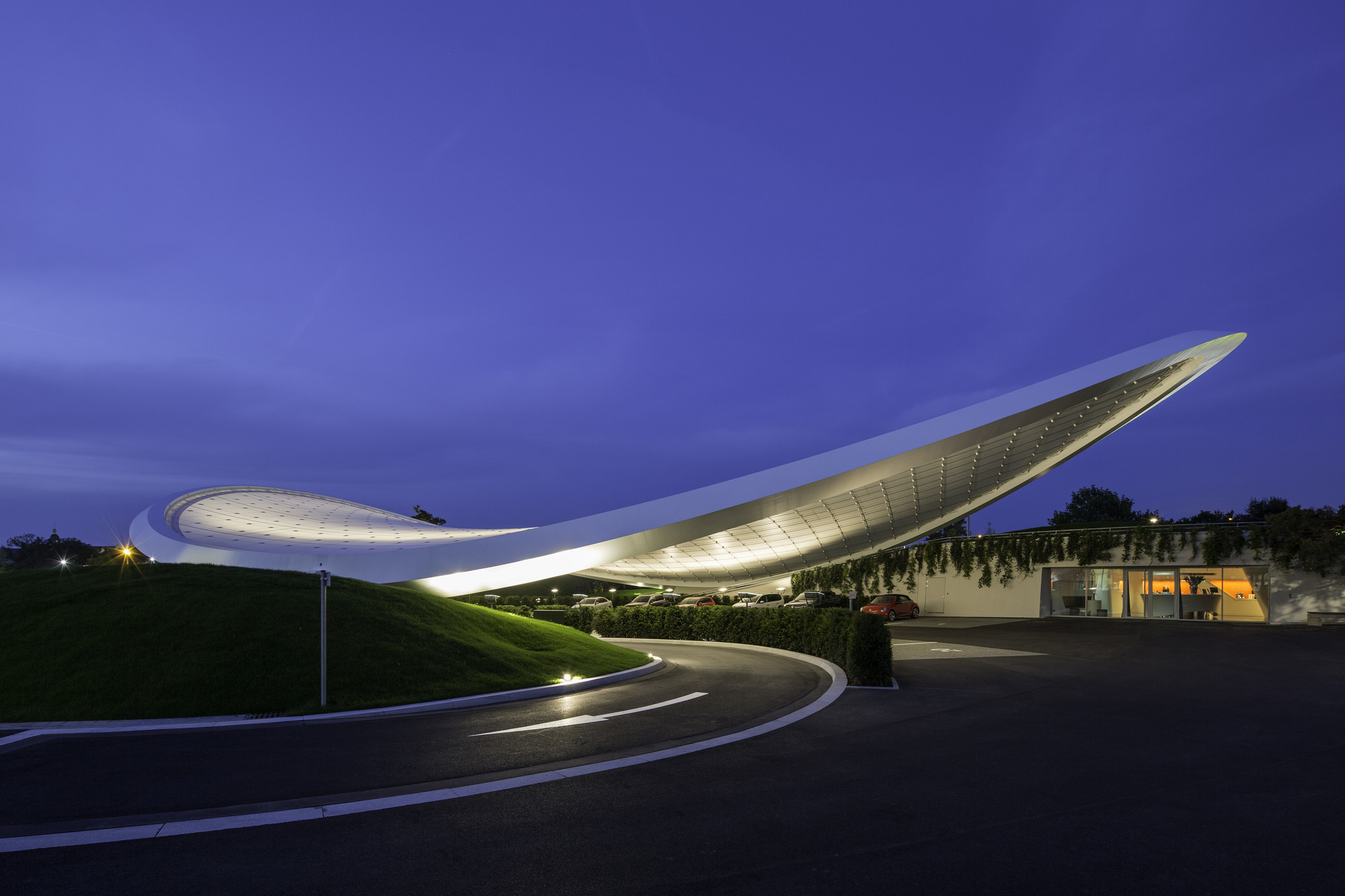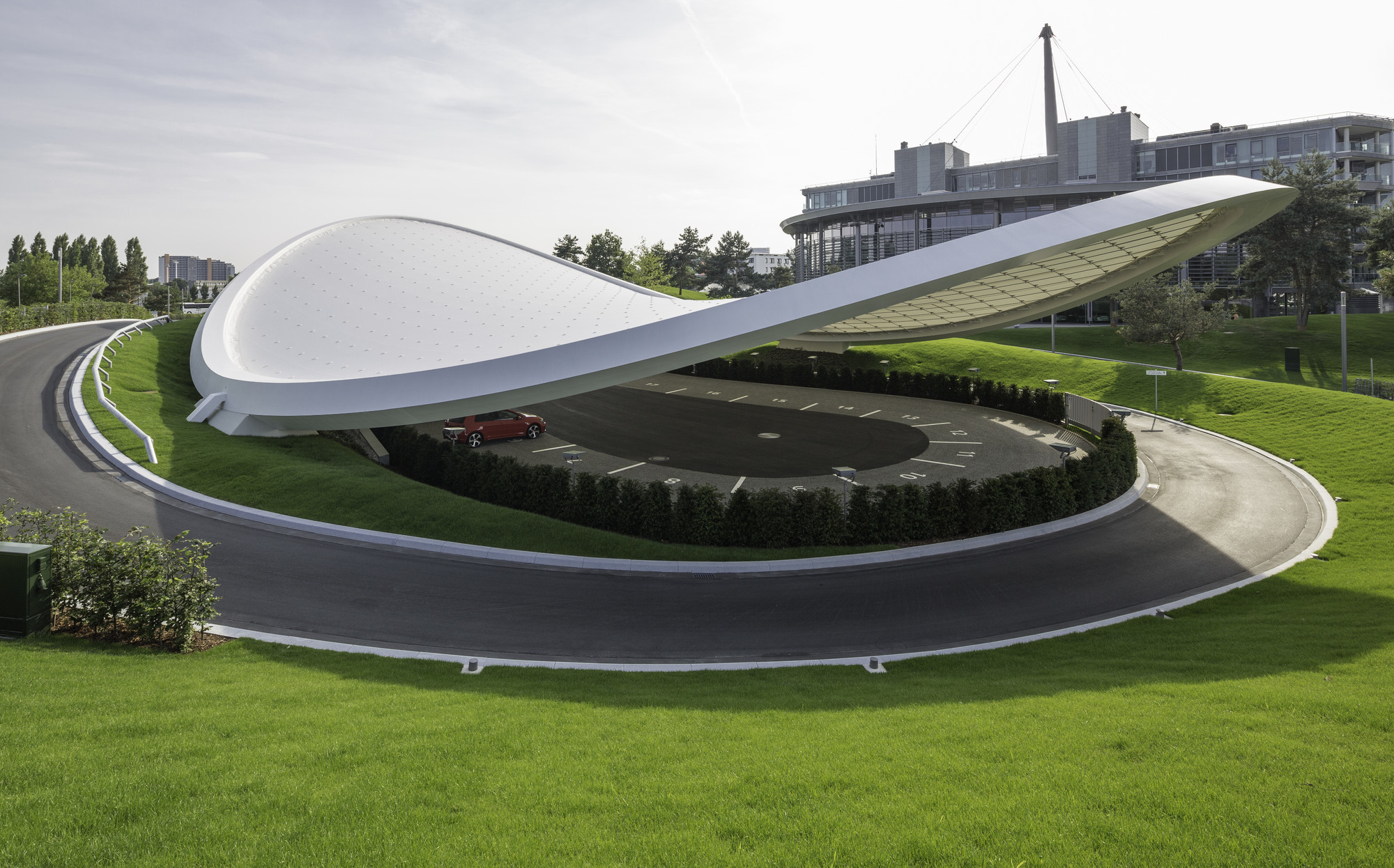The exit of the customer center provides a space for drivers to try out the electronic systems of new car models. The design for the roof is based on the idea of a ‚leaf in the landscape‘. It is composed of a saddle surface with only two minimalist support points on the ground, which integrates itself lightly and harmoniously into its surroundings. The support structure has an elliptical footprint and spans a length of 55 m and a width of 38 m. The global saddle geometry creates two peaks and two valleys, with the highest points approximately 6 m and 9 m higher than the lowest points. The saddle surface consists of a cable net supported PTFE-membrane, with a dynamically shaped hollow section edge beam made of doubly curved structural steel profiles along its perimeter. The membrane and cable net planes are both held in tension by the compression ring edge beam and are interconnected at the nodes of the cable net.



