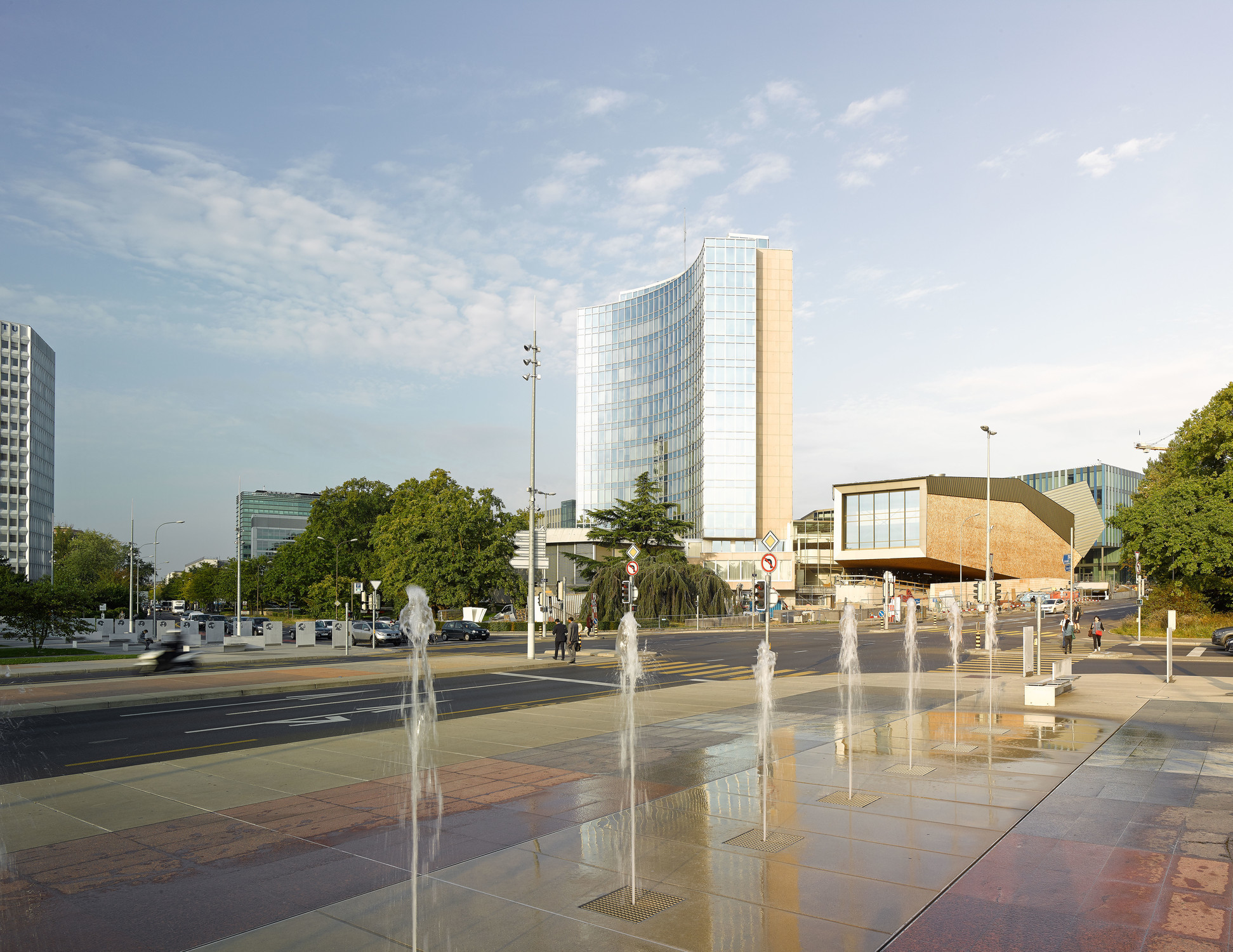The conference hall of the world patent office, comprising 900 seats, was designed as a wooden structure out of regard to sustainability and building physics. The architectural wish for a light-weight appearance was realized through two long cantilevered areas. The hall is enclosed by the building on all sides, except for along the hall ends where there are large façade surfaces. The load carrying structure consists of many wooden hollow sections, which were constructed out of plywood and laminated wood veneer and jointed on site using mechanical fasteners. This method of construction creates large panel elements that can transfer their loads across only a few support points due to their high stiffness and rigidity. Pre-tensioned bracings are located at the façade openings to minimize warping and deformations.


