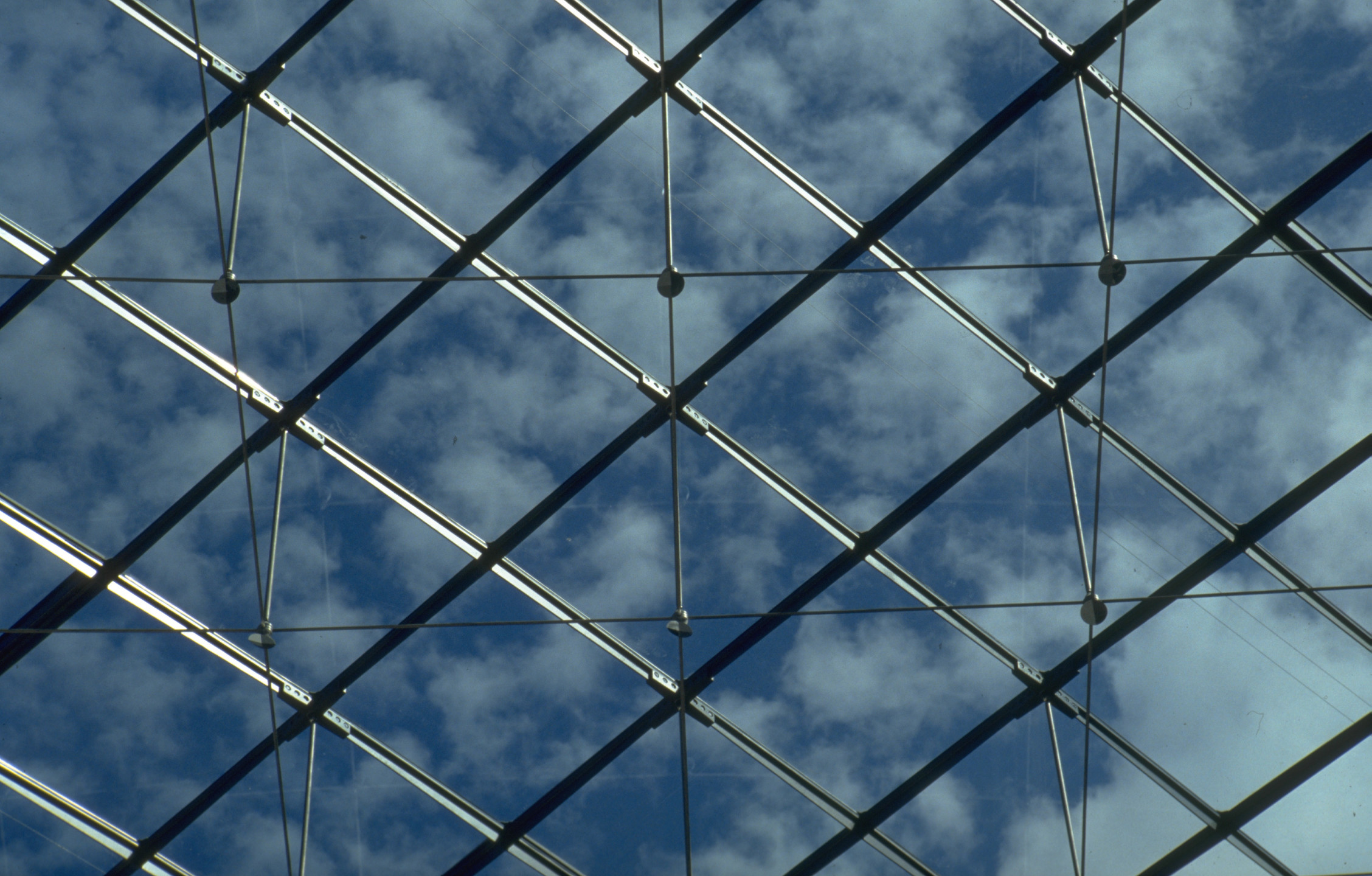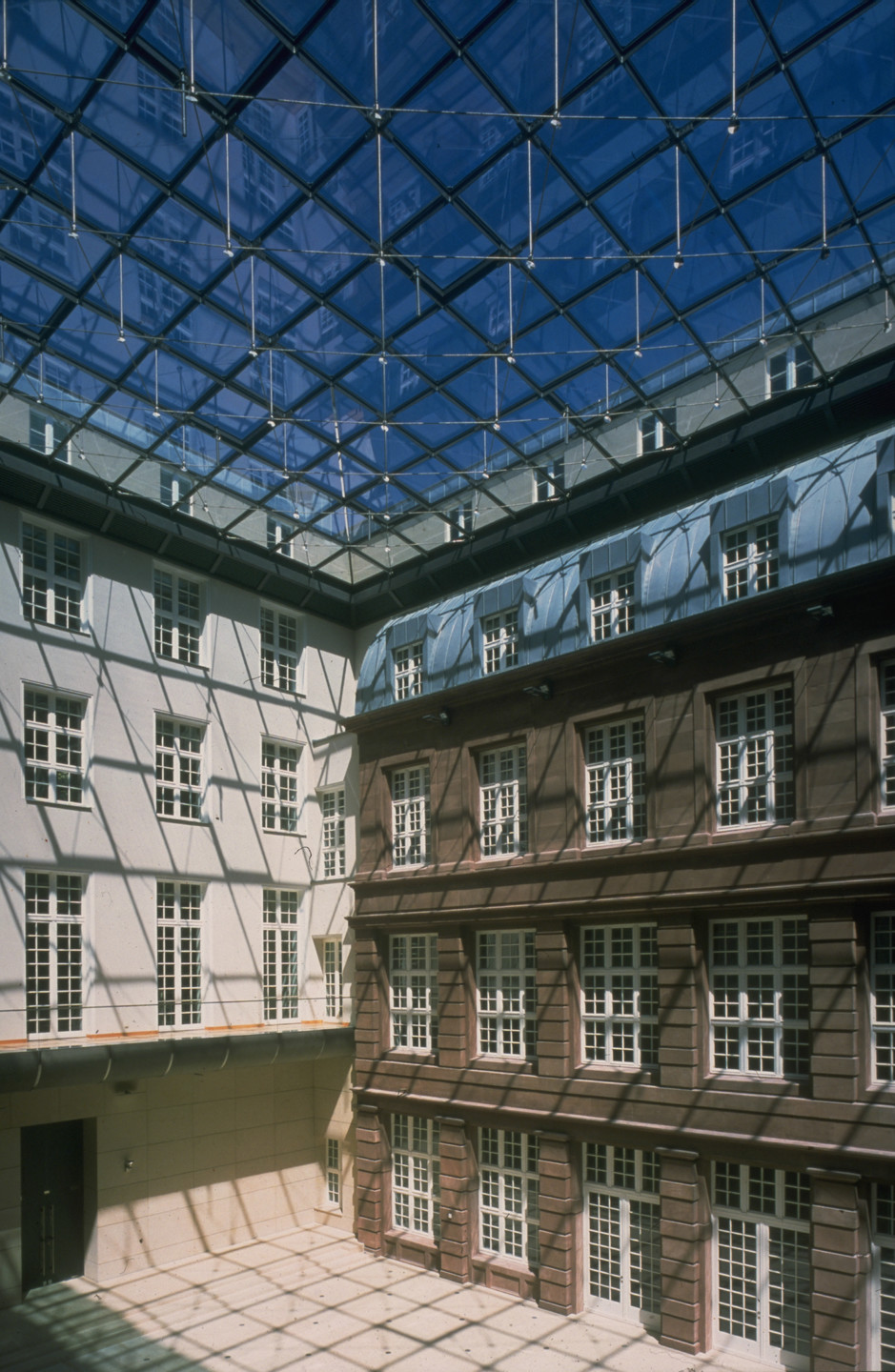The roof covers the courtyard of an ensemble of old buildings, where the Berlin branch of the Deutsche Bank is located. The curvature had to be flat, so a single layered grid shell was not possible.
The roof is a suspended structure with a geometry of a pillow. Glass panels together with steel members form the upper and steel cables the lower surface of the pillow. The distance between both surfaces is maintained by thin stainless steel posts. Another part of the project is a smaller glass roof covering the entrance hall and a curtain wall that can be seen from Charlottenstrasse.



