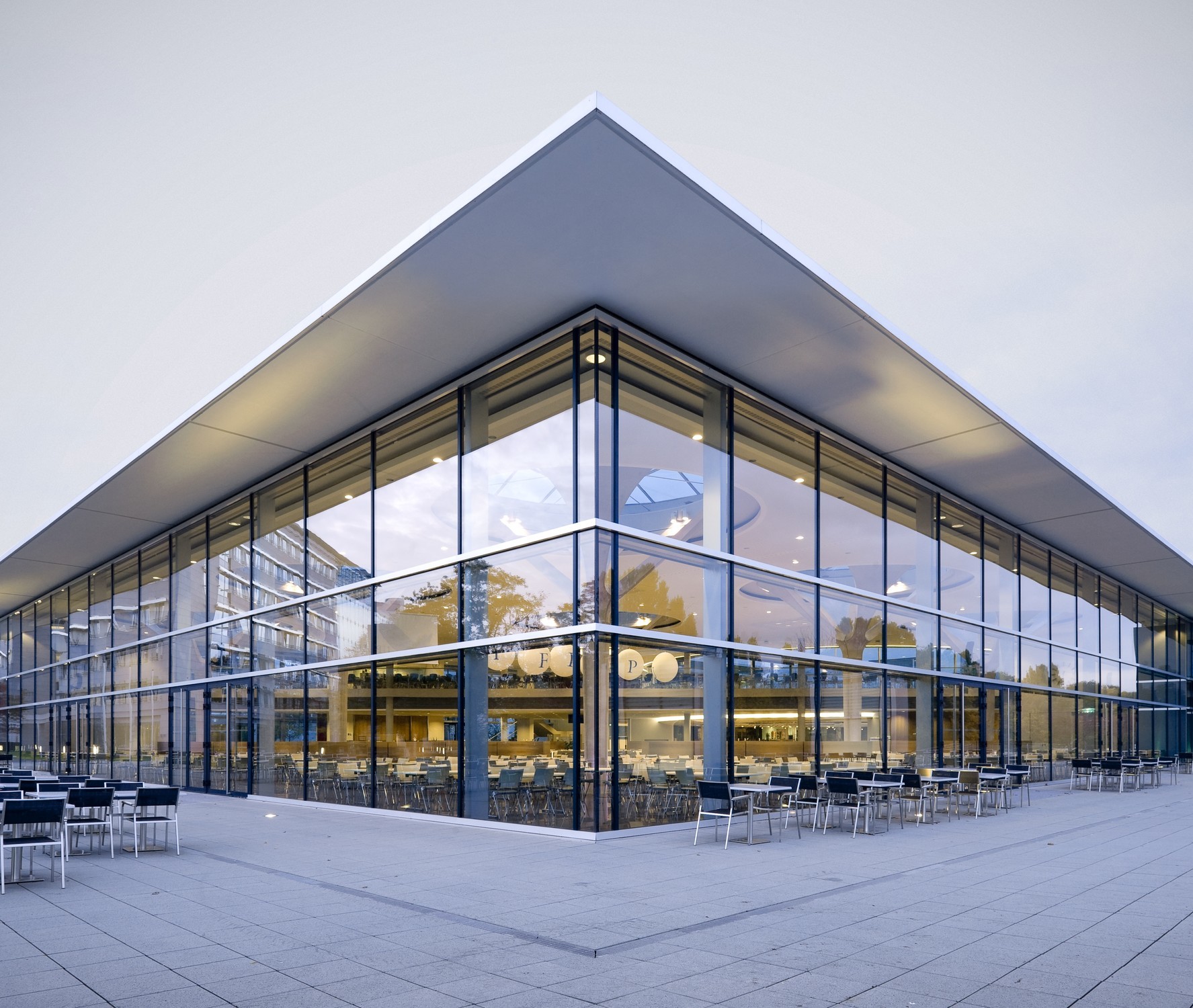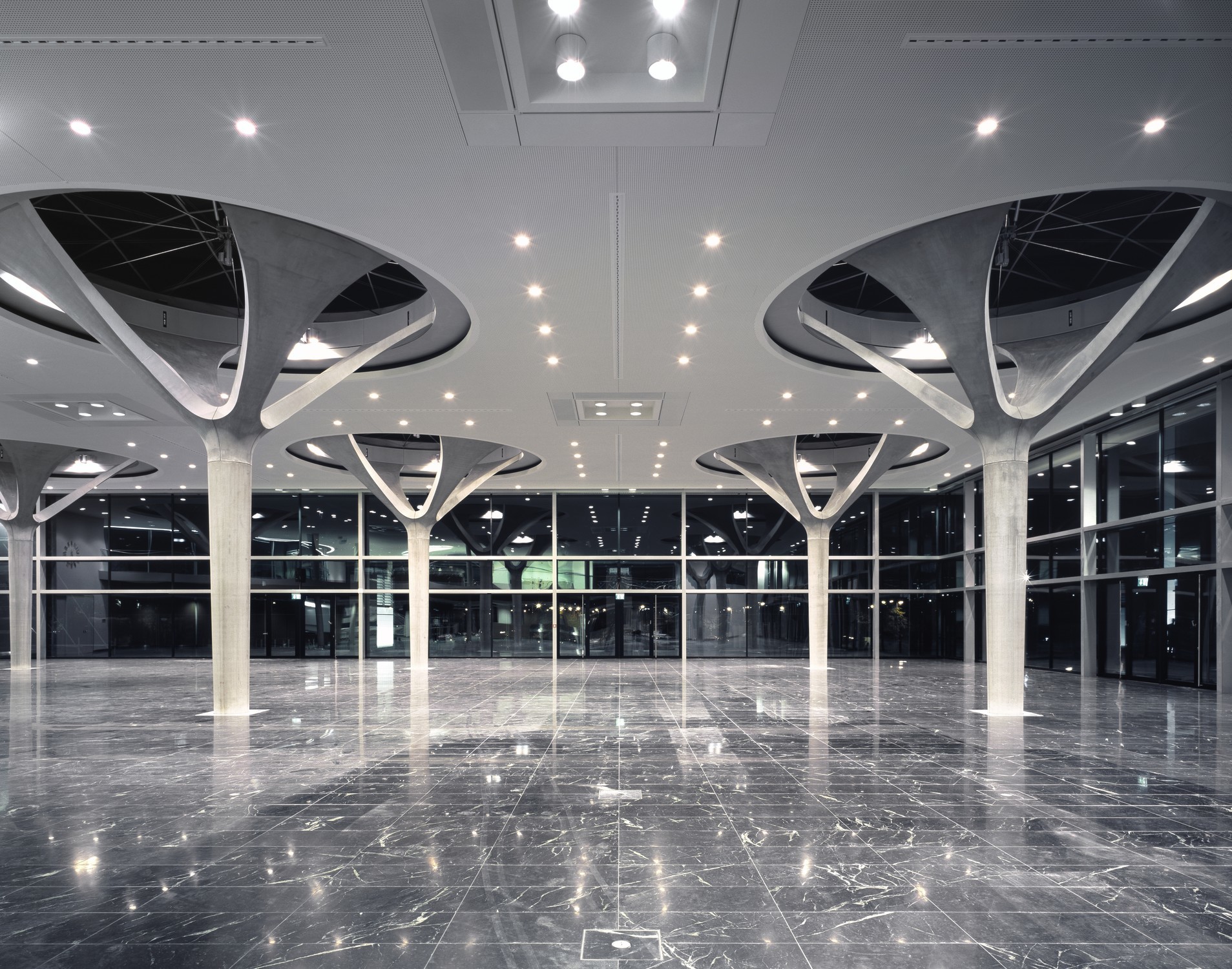The rapid increase of employees at the headquarters of the company necessitated the construction of a new employees’ restaurant. The result is a jointless, three-story reinforced concrete structure with plan dimensions of 48.6m x 97.2m. Across the food court spans a glass shell with a diameter of 14.4 m. It consists of a grid shell with rectangular hollow sections and bending resistant welded nodes. Architecturally notable are six tree-like columns, which carry the ceiling above the two-story restaurant space. The columns consist of freely formed exposed concrete components, the shovel-shaped geometry of which was determined using membrane form-finding methods. The wing and shaft were manufactured separately as pre-cast elements made of self-compacting concrete, which were then connected on site.



