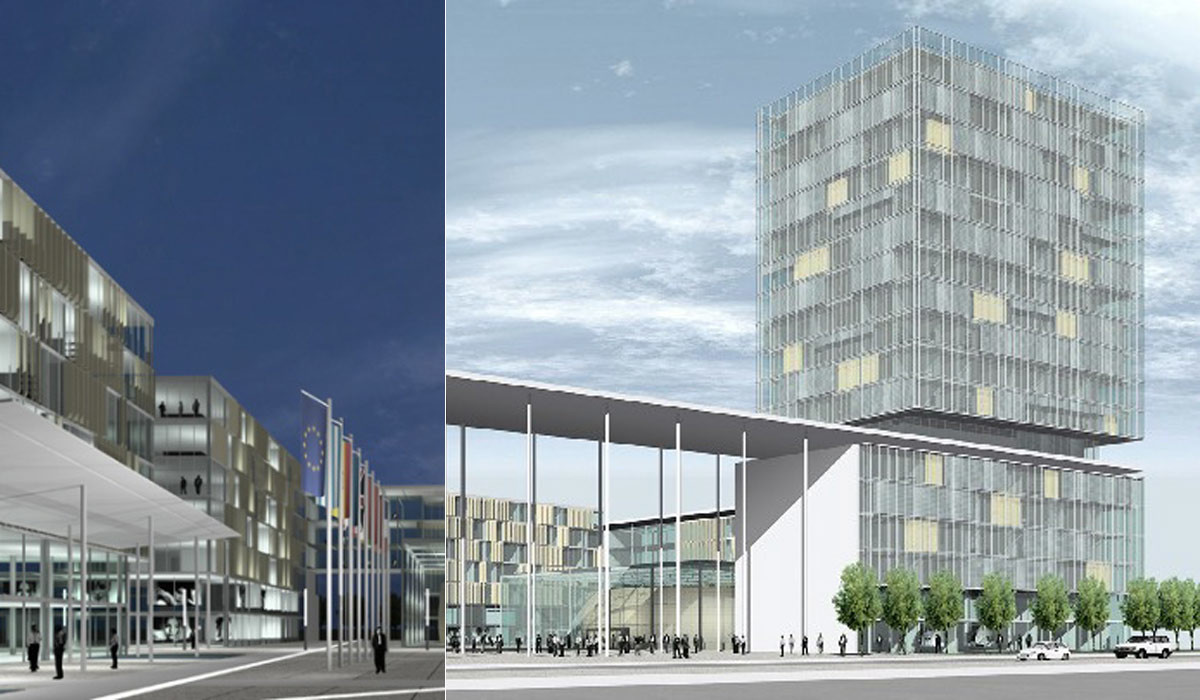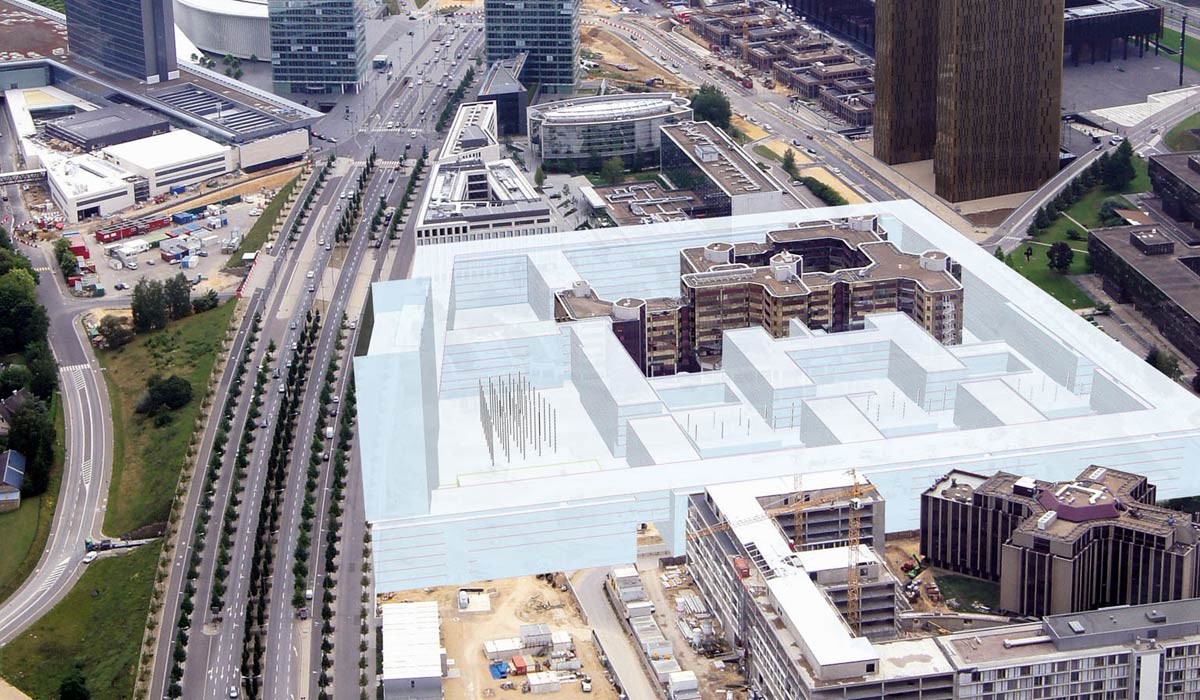To cover the growing space requirements for the general secretary of the European Parliament in Luxembourg the existing legislative building will be redeveloped and expanded. The entire complex extends over a surface of 46,000 m² with 4 basement levels underneath. The new approx. 70 m high office tower with fully glazed assembly rooms arranged to the sides serves as the eye-catcher of the complex. To the south, north and west 7-story office buildings create the boundary development of the complex. A circumferential roof at the height of the 7th story emphasizes the integration of all the building parts into the complex.



