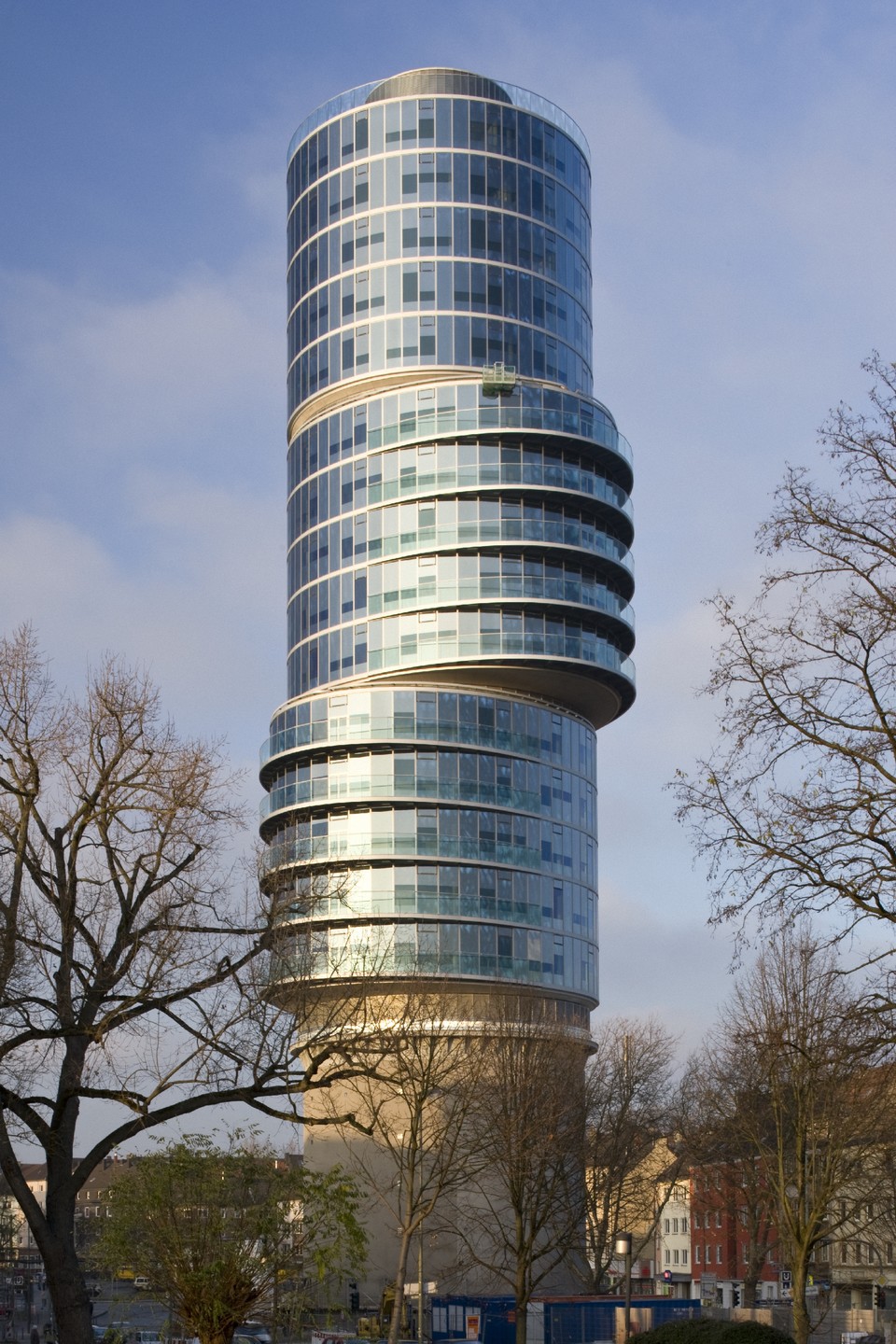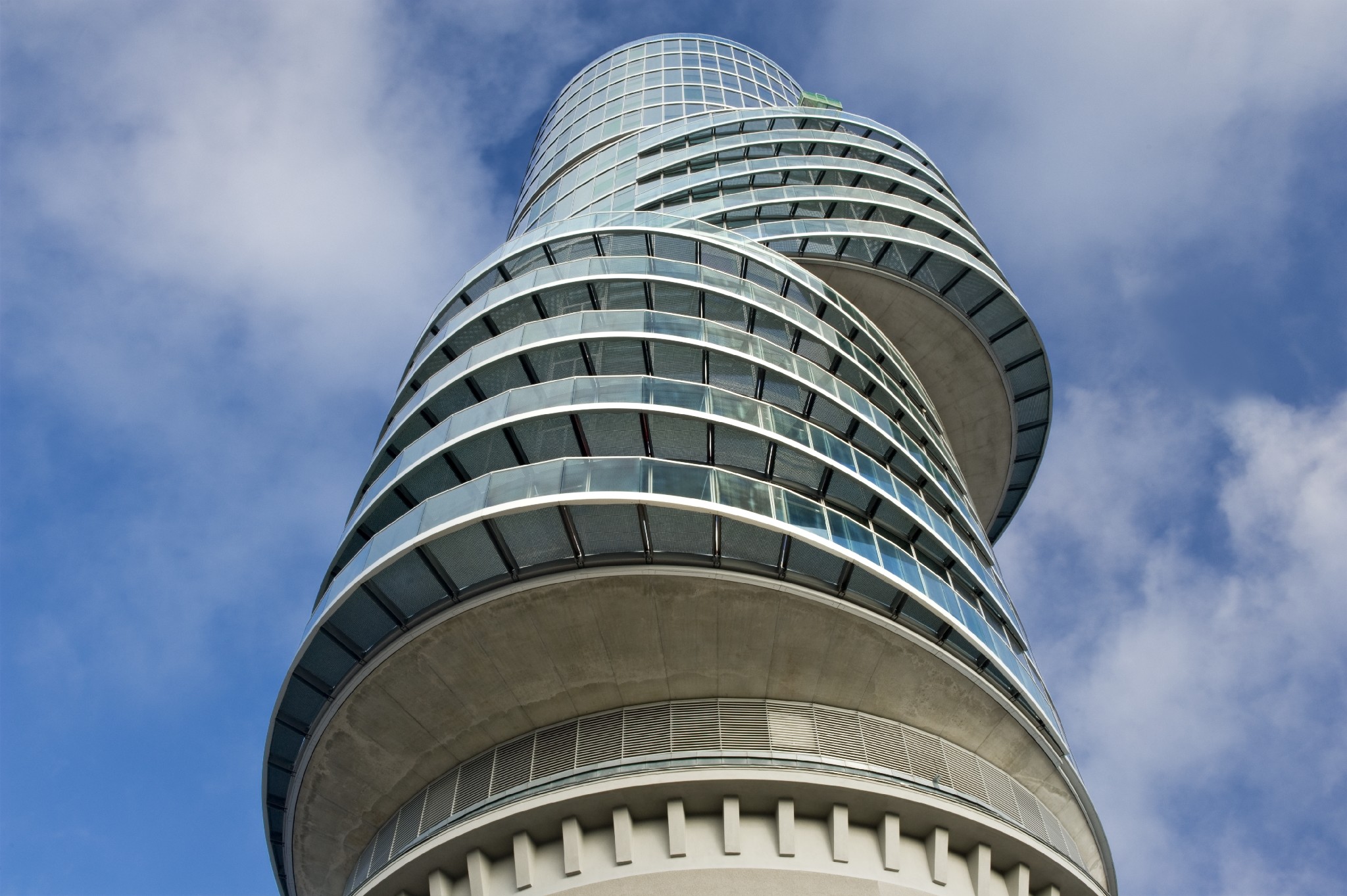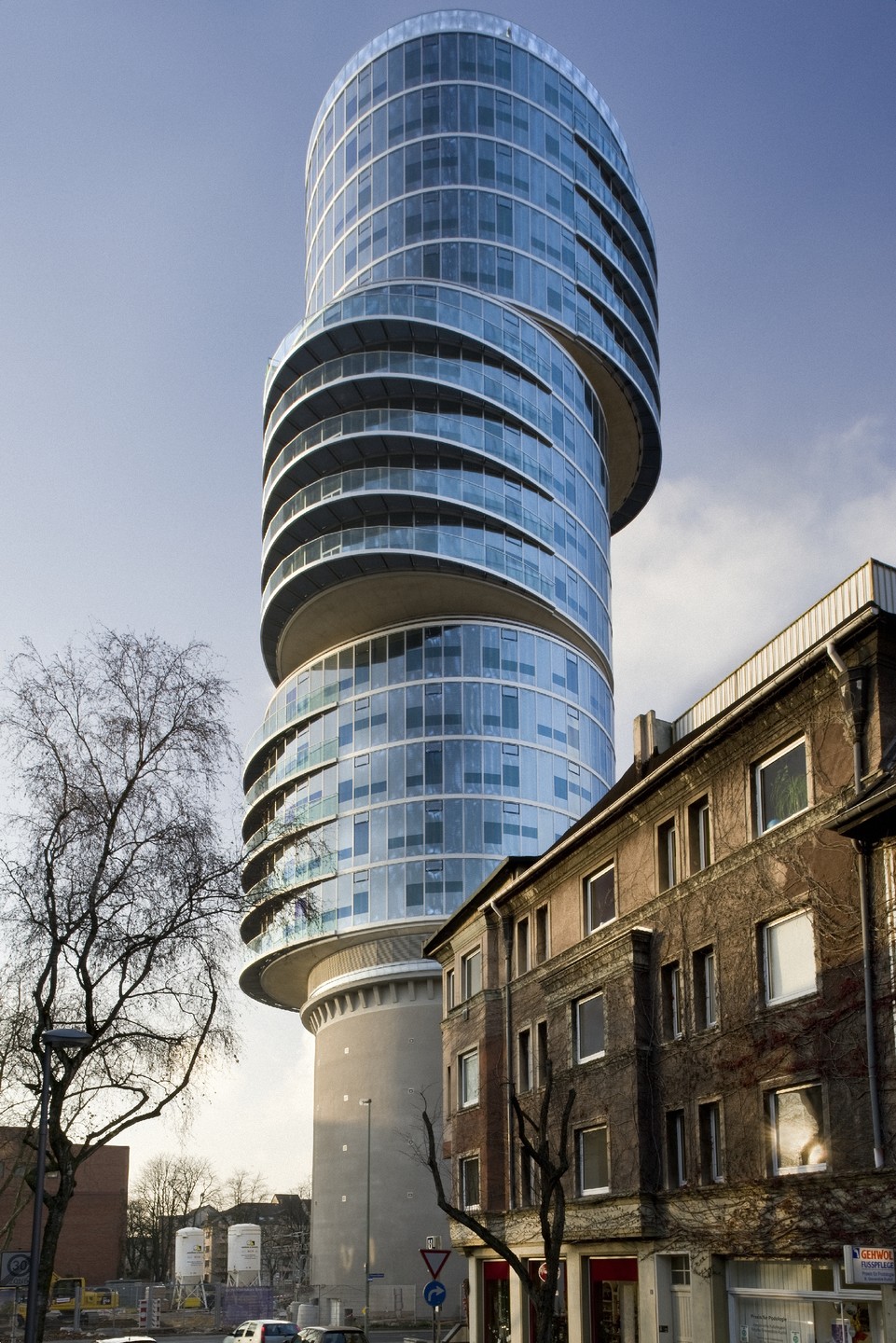The new office tower structure is placed on top of an existing WWII bomb shelter. Three floor packages of five office levels and one intermediate technical floor each are arranged eccentrically around a cylindrical central core shaft. Special about the project are the floor slabs with a maximum cantilever length of 4.5 m at only 25 cm slab thickness. The structural solution of the floors includes a conical spatial form in order to activate membrane action in the slabs as well as unbonded prestressing tendons around the slab edges to counteract cracking. The vertical loads of the highrise floors are founded on a newly constructed deep foundation. A nearby subway line represents an additional challenge to the geo-technical engineering.
Geothermal energy: 90 geothermal probes were installed 120 meters deep under the parking deck and underground garage.




