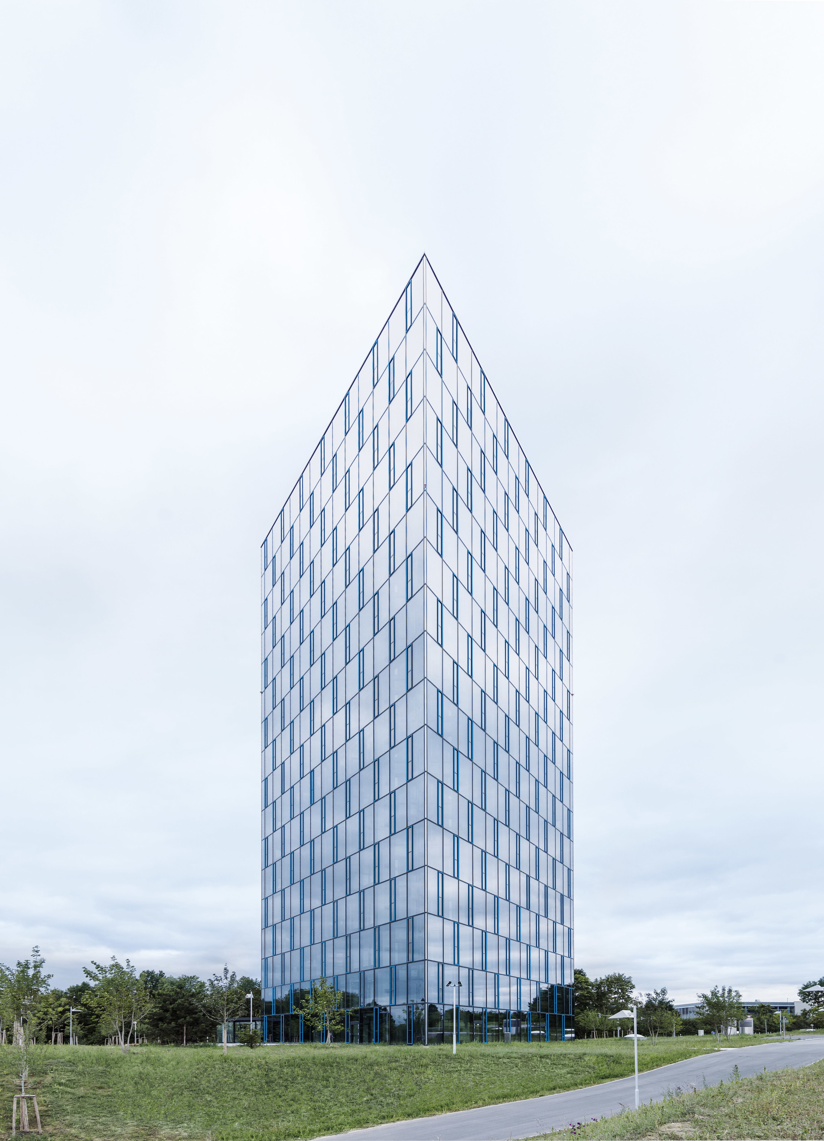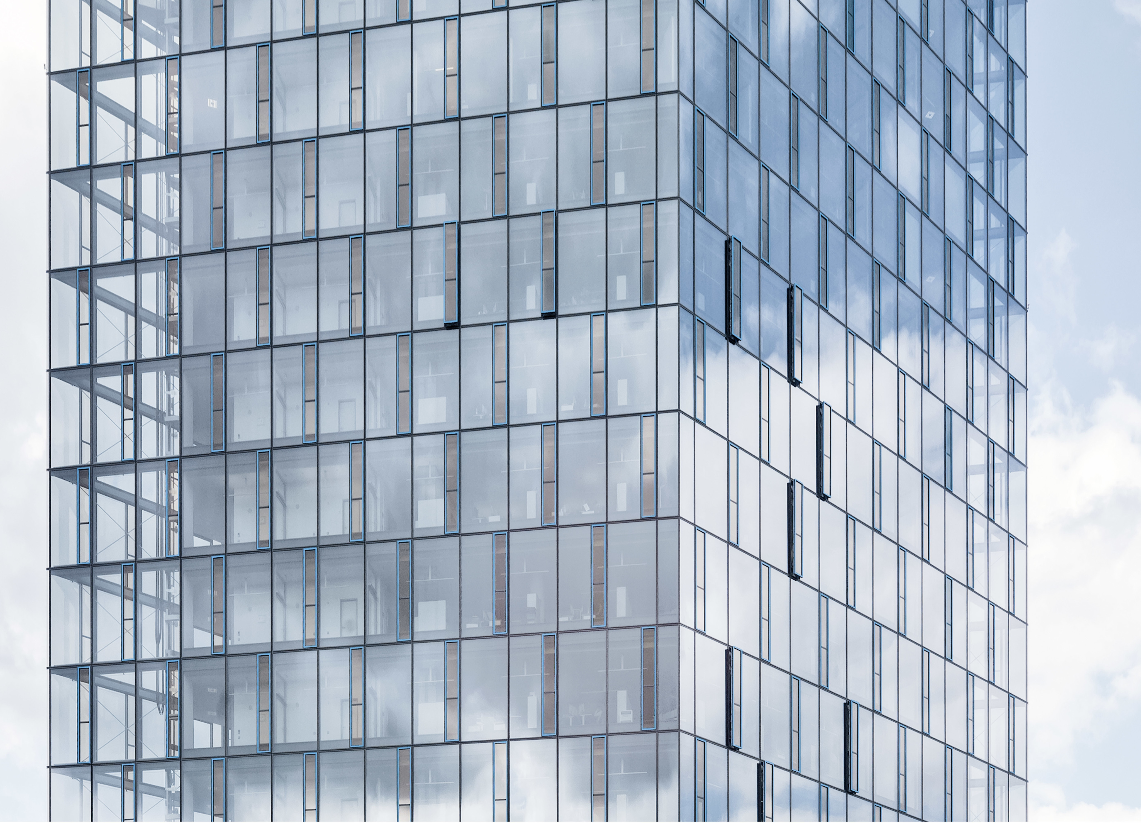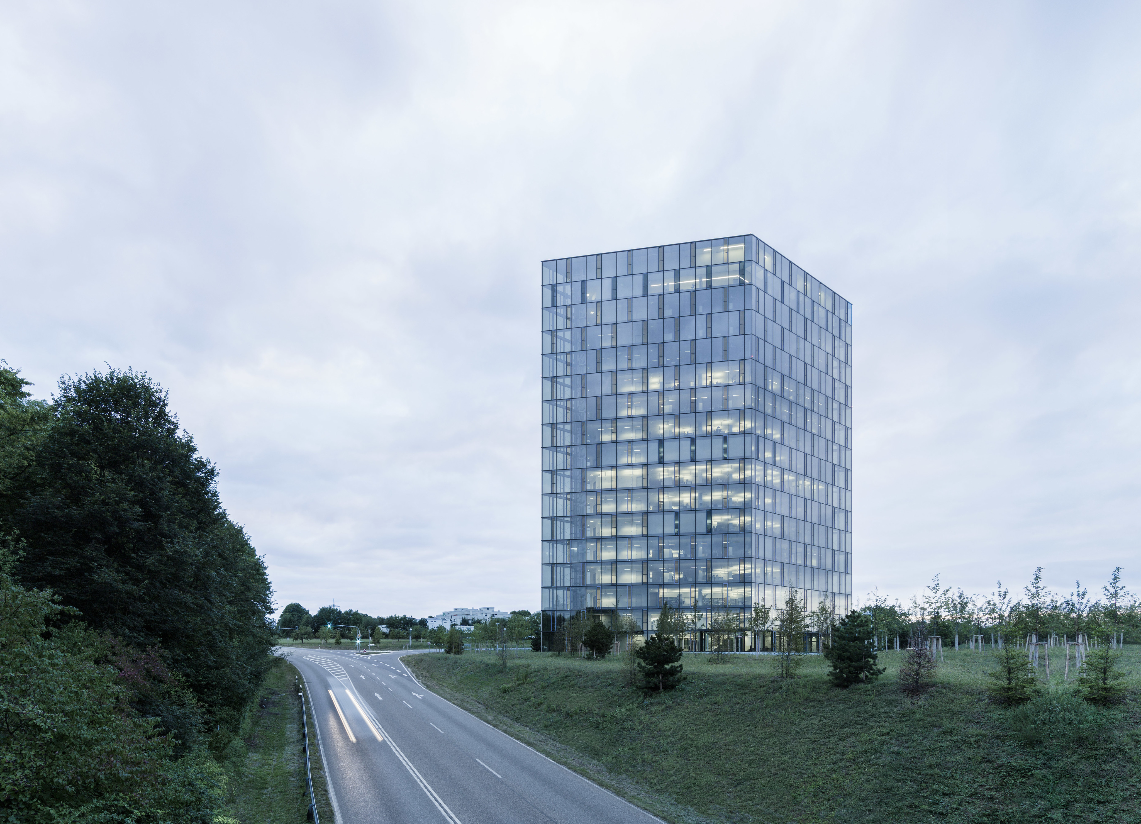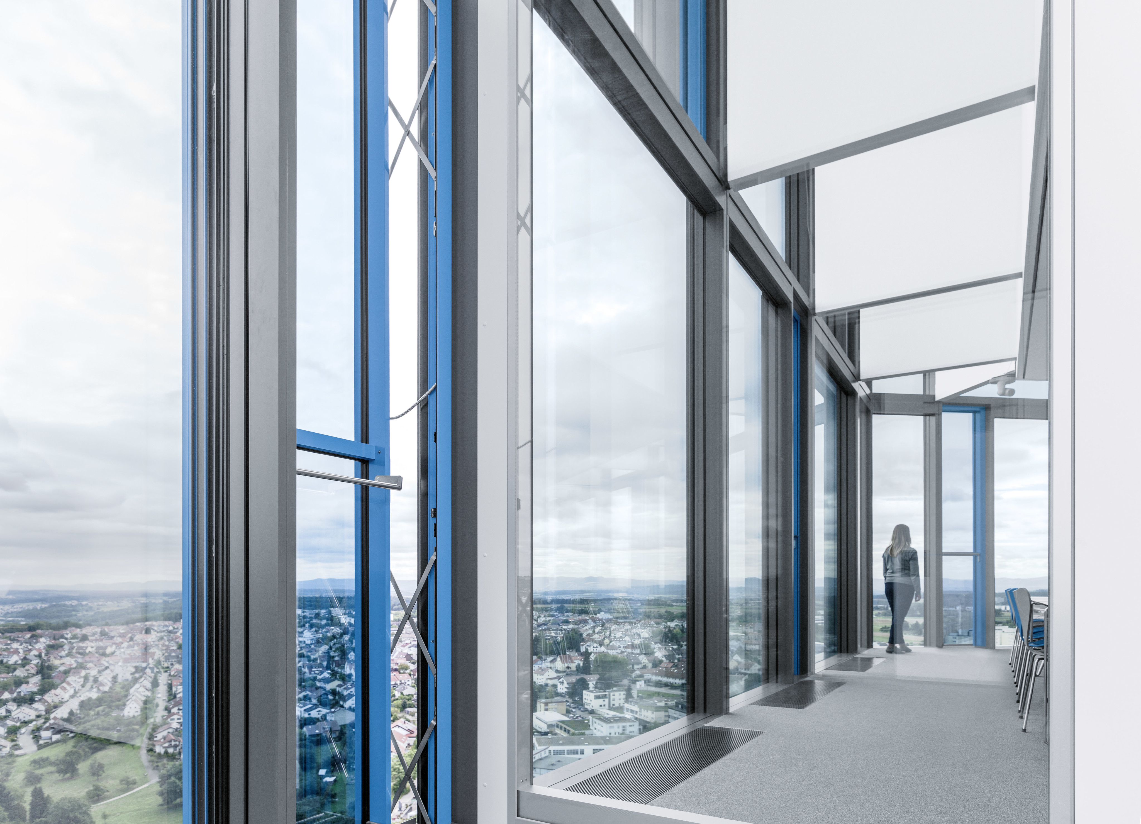Festo, leading innovator for industrial controls and automation systems, expands its headquarters in Esslingen-Berkheim to a high-tech site. The first construction stage encompasses the high-rise Automation Center for 400 workplaces.
Its footprint was designed in line with the cold air ventilation lanes from the nearby Neckar valley, and forms thus a diamond shaped floor plan. The entire building rests on five steel composite supports and two reinforced concrete cores. These stabilise the high-rise building and transfer the loads via the floor slabs into the subsoil. The floor slabs feature integrated void former modules, which reduce the slabs’ dead load, whilst maintaining their stiffness. This system allows for much wider spans. Transparent lifts run at the two pointed ends of the building, enclosed by a lightweight steel/glass construction.
The exhaust cavity facade is governed by a number of design features: A ventilation system removes warm air from the sun-resistant blinds in the cavity, resulting in a correspondingly reduced need for cooling. Additionally, the use of electro-chromic glass helps to reduce light and thermal transmittance, whilst maintaining transparency. The office tower as a landmark it is visible for many miles.





