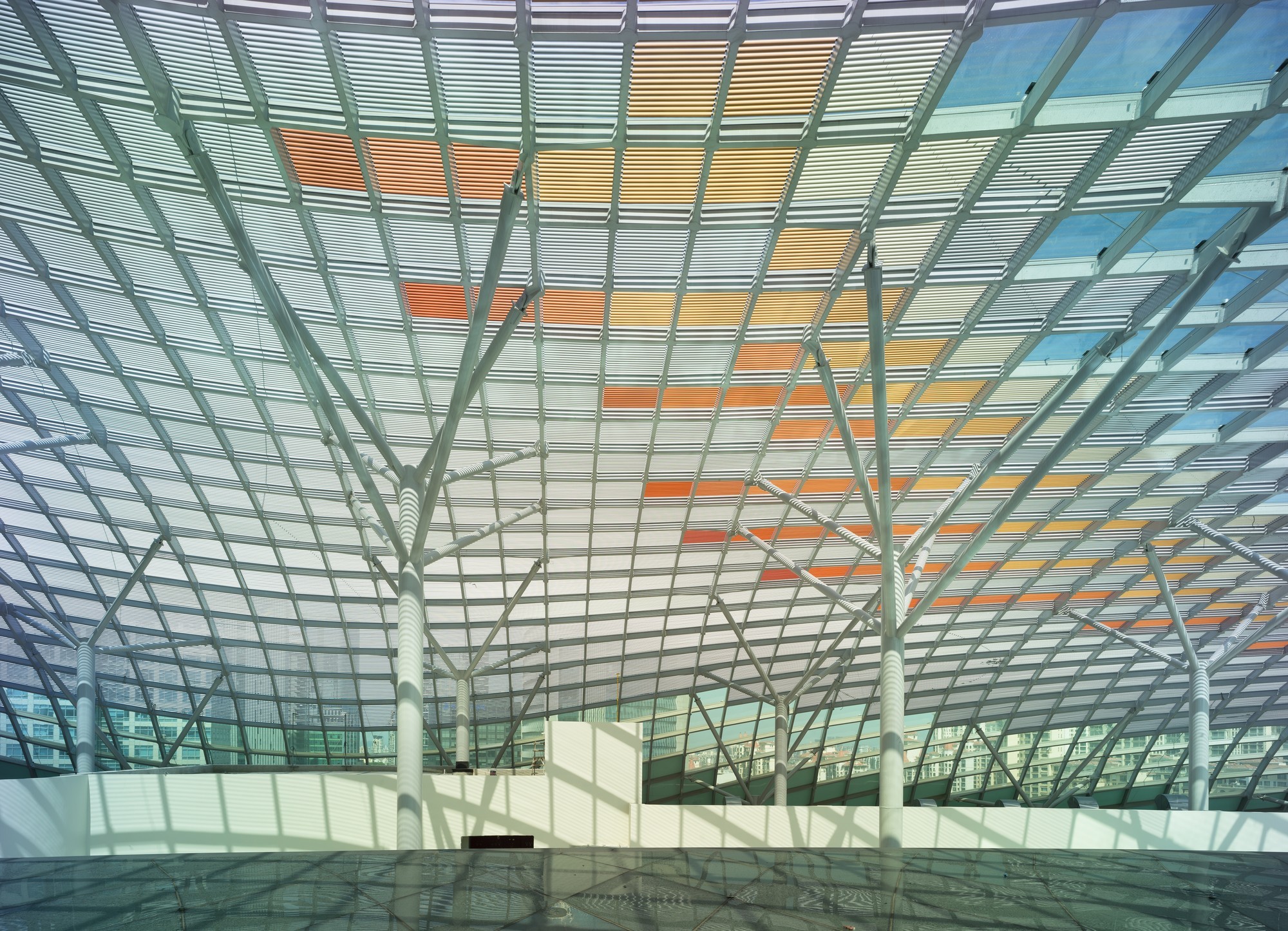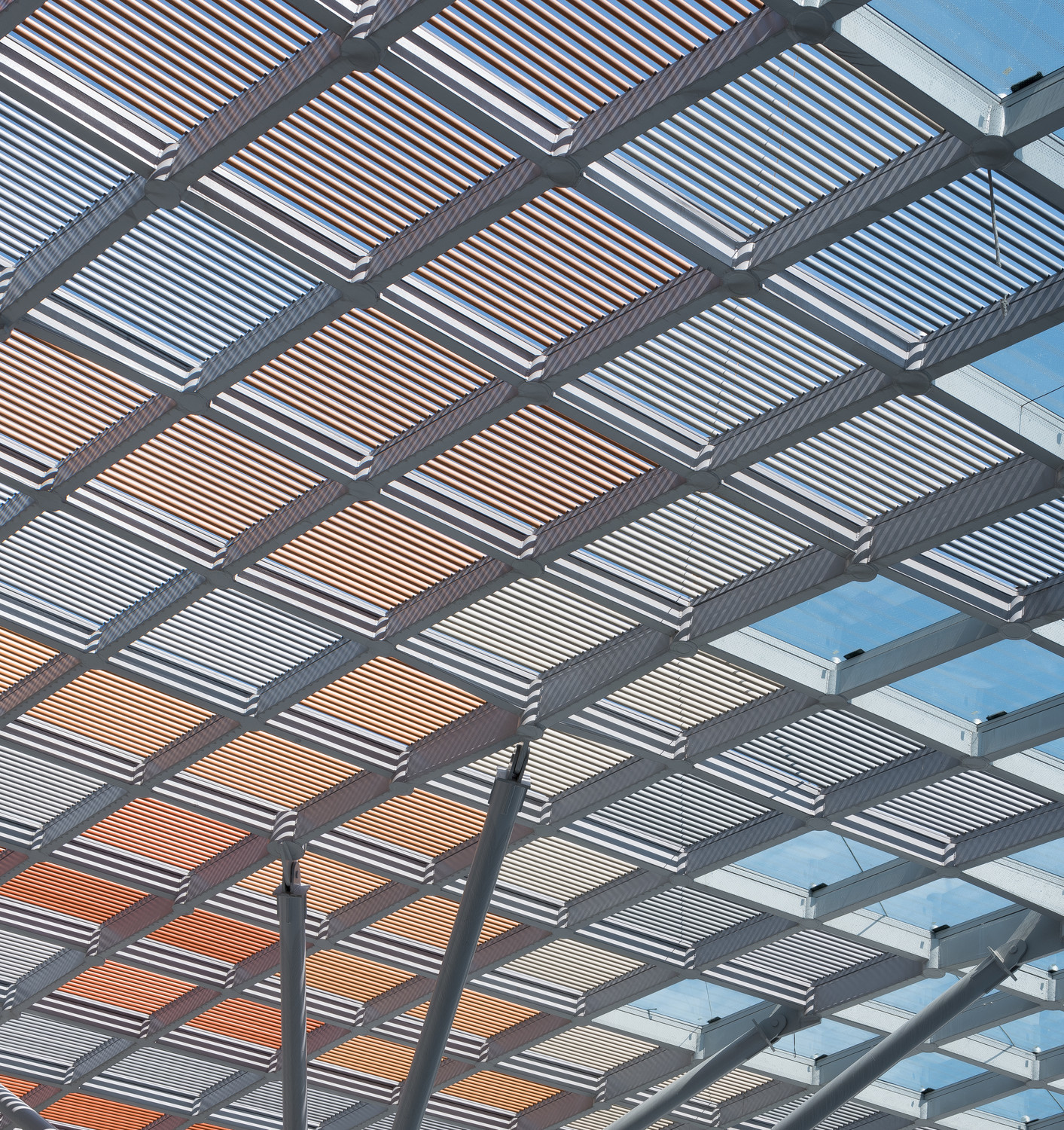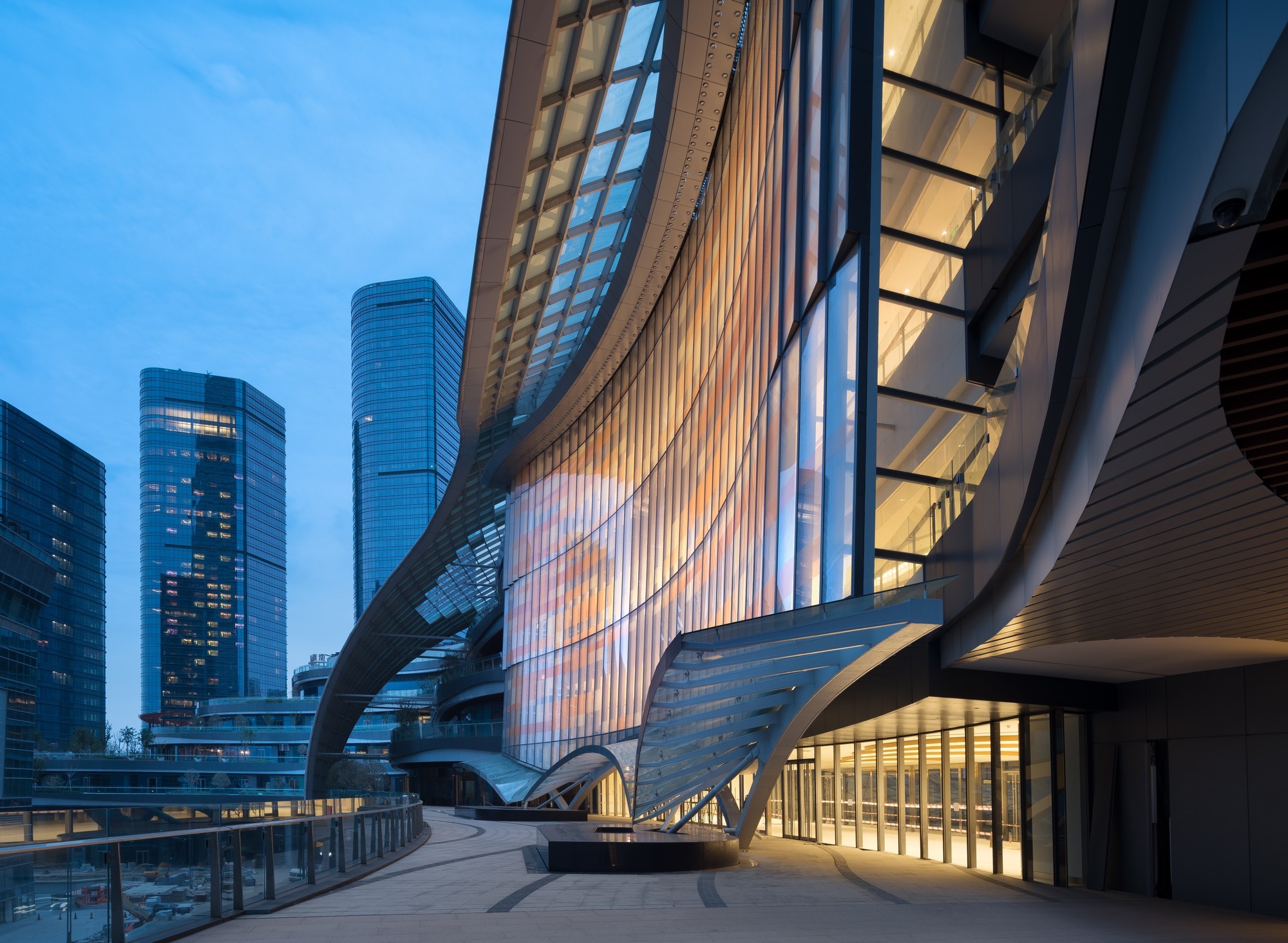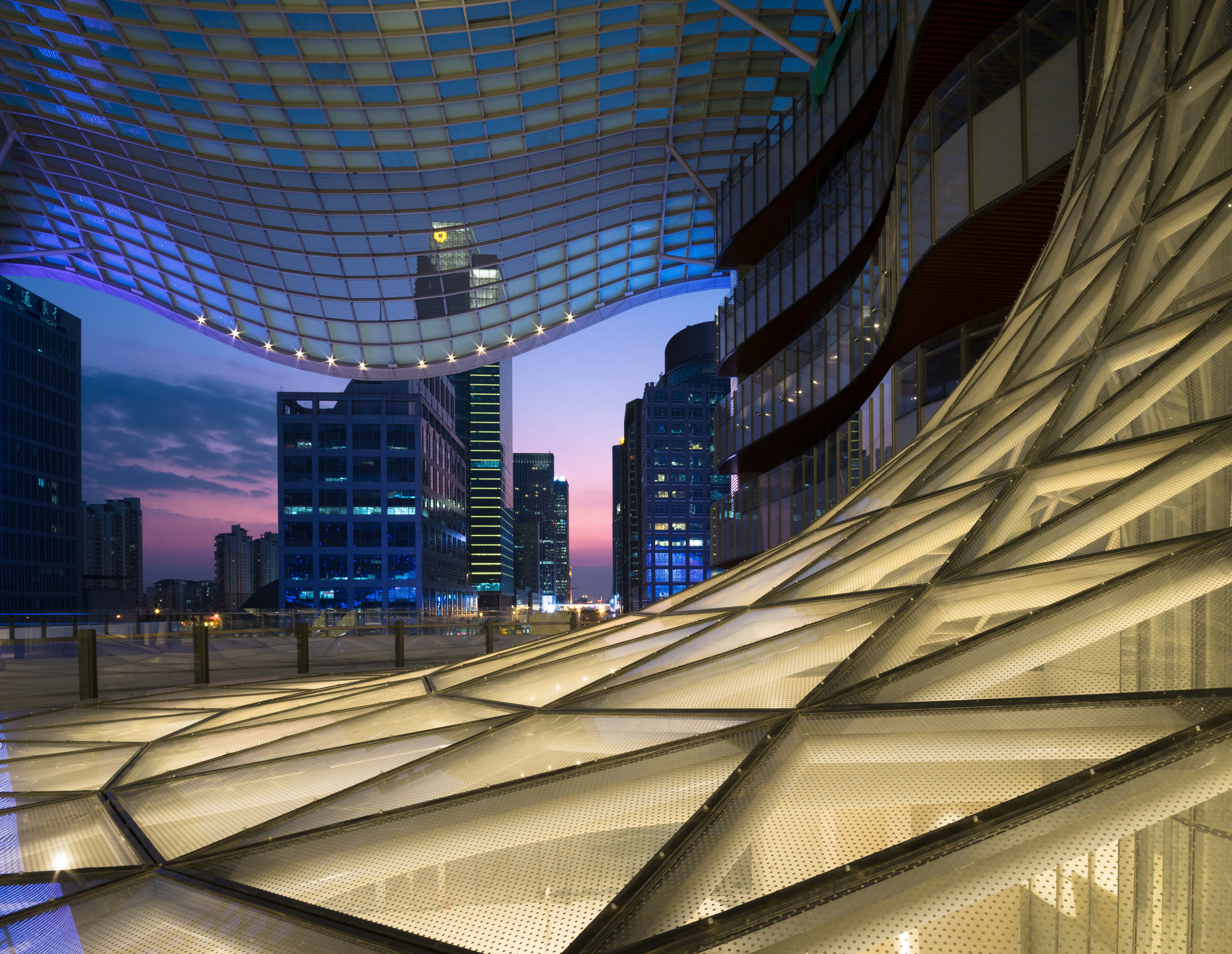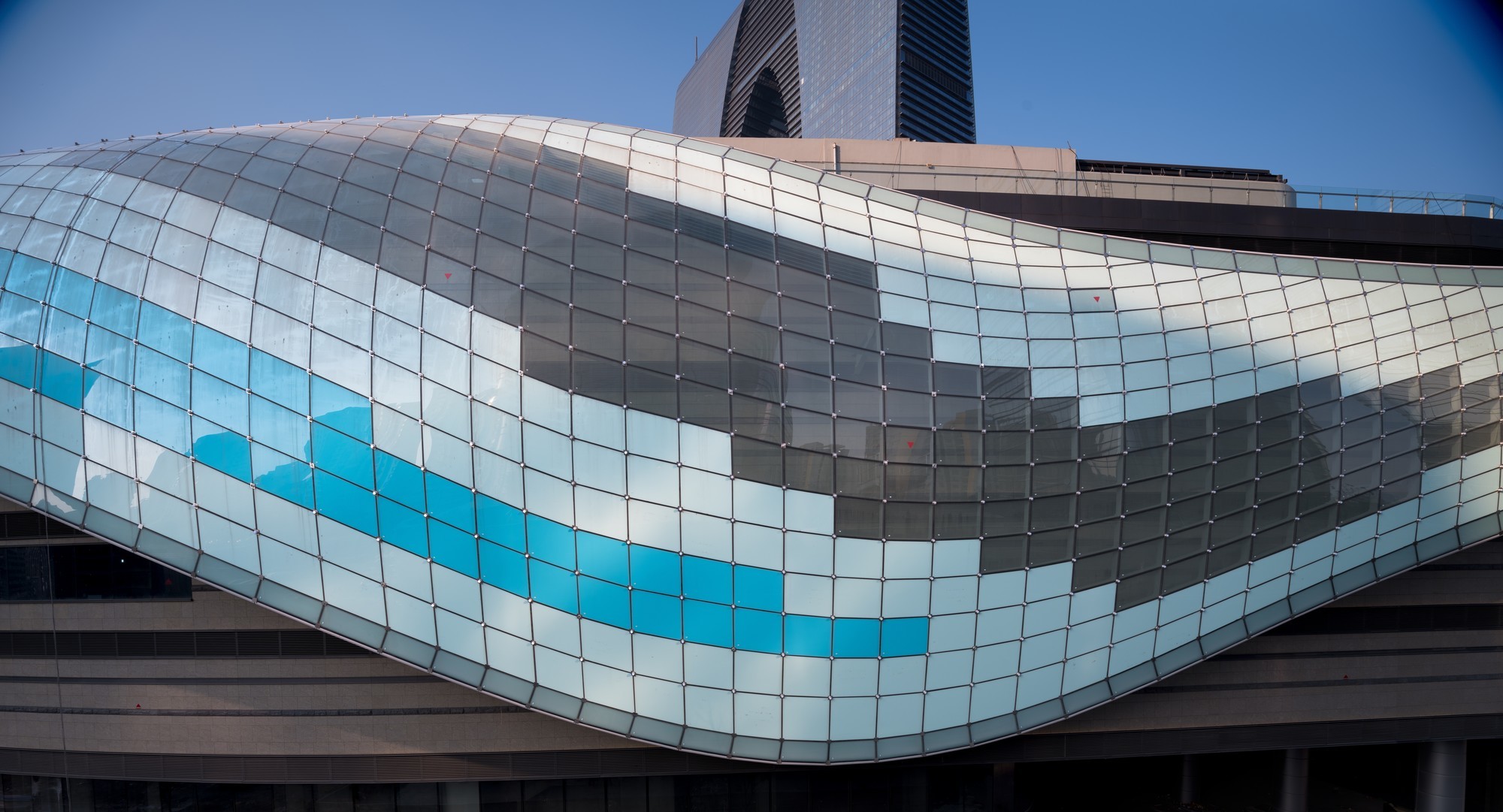This development is a new district with a mix of high and low-rise buildings near the Jinji Lake in Suzhou. As a centerpiece of this new development a shopping and recreation center including a subway station was established. A free-form sculptural glass roof partly covers the two main parts of the building, giving the complex a visual unity. Considering the seismic requirements of the region, the challenge was to create an earthquake-resistant design that minimized the roof loads affecting the four independent buildings below.
The roof follows the principles of a grid shell with zones that combine hanging roof and grid action. Supported by tree-like columns, the roof has partly open, transparent or colored glass panels that give the overall impression of the wings of a phoenix. This extensive roof was constructed entirely without joints.


