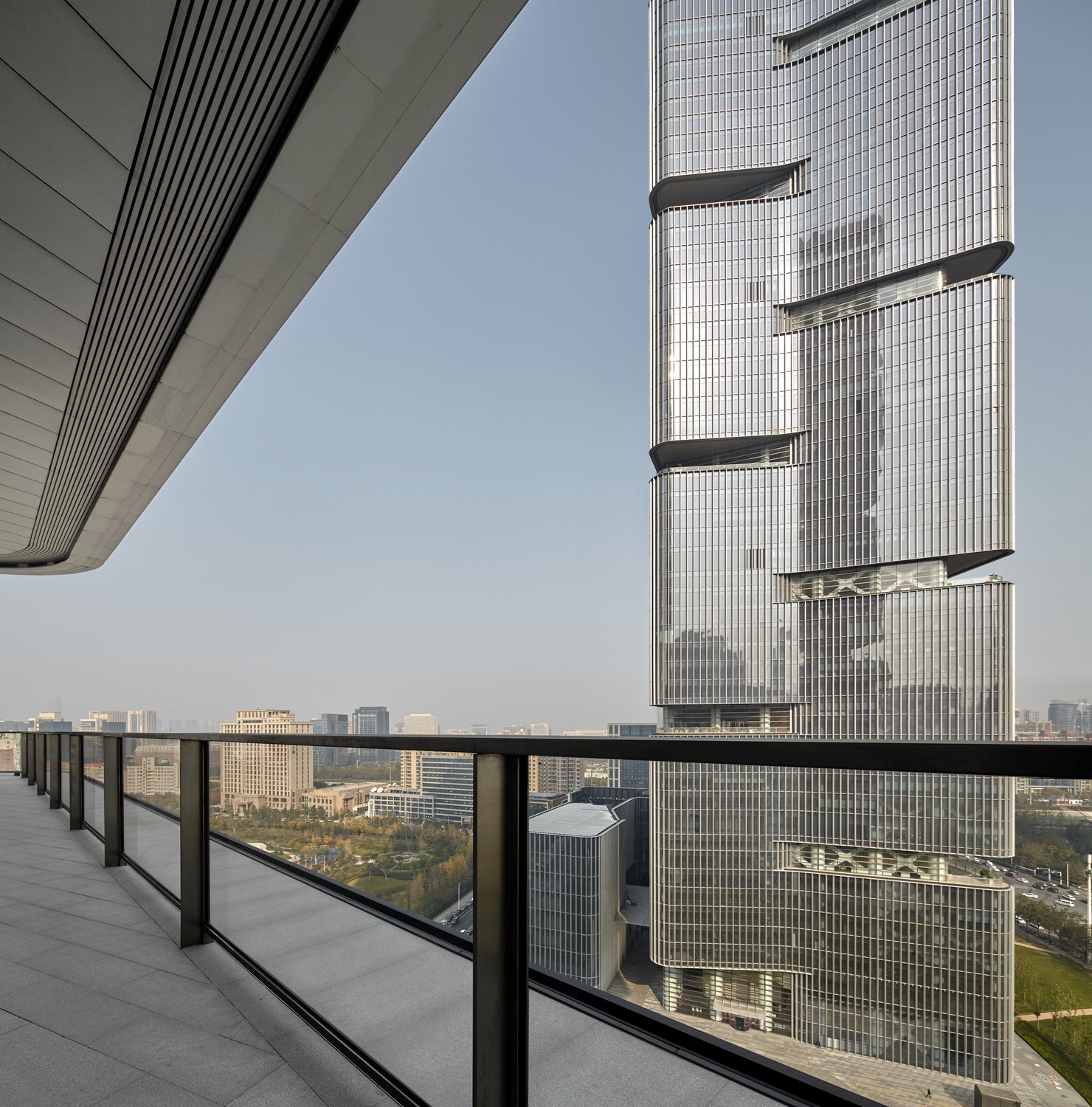The twin towers are located on the outskirts of the rapidly growing city of Zhengzhou in Henan Province. They are part of an urban expansion project, in which railway lines, road junctions, business and shopping centres as well as cultural facilities are to be sensibly located and further developed.
The windmill-shaped floor plans accommodate offices, a hotel, apartments and a business club on 63 floors.
Generous entrance zones, open terraces (sky lobbies) and the fully glazed tower-top atriums characterize the two buildings.
For the seismic design, Chinese legislation requires a redundant bracing system. The implementation was carried out using a very stiff concrete core, which is formed by the staircase and the lift shafts, as well as vertical trusses and belt trusses as a steel-concrete composite structure.
The columns were arranged behind the facade. Due to the high loads, the columns were designed with composite sections. Over the sky lobbies, inclined columns transfer the loads. The foundation was realized using thick base slabs and many long large bored piles.
With a height of 284 metres, the twin towers characterise the skyline of Zhengzhou as a landmark that is visible from afar and that creates a sense of identity.


