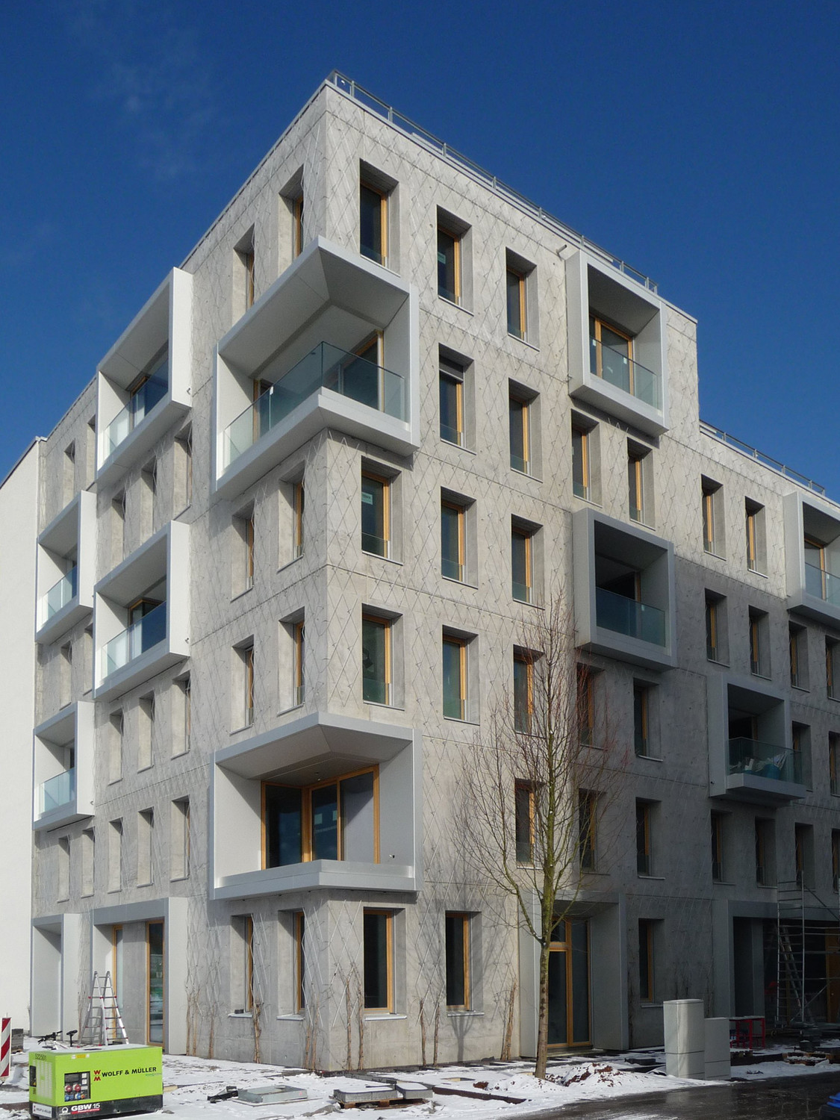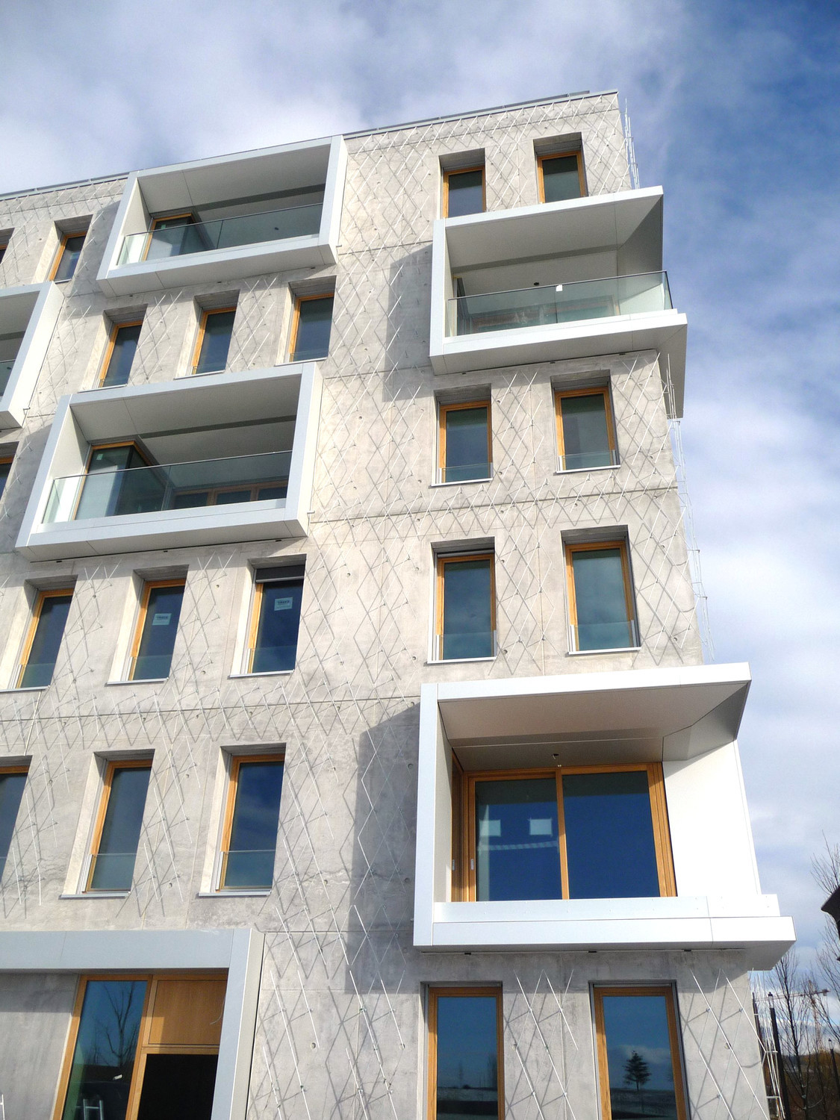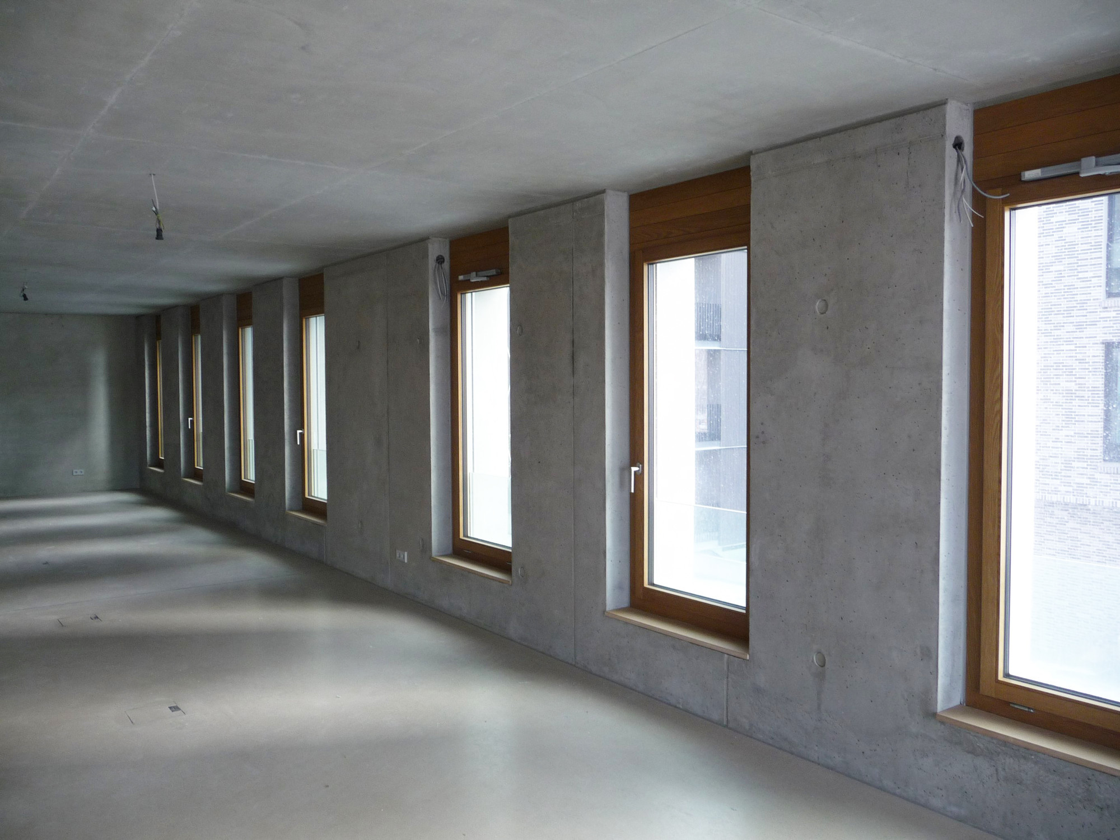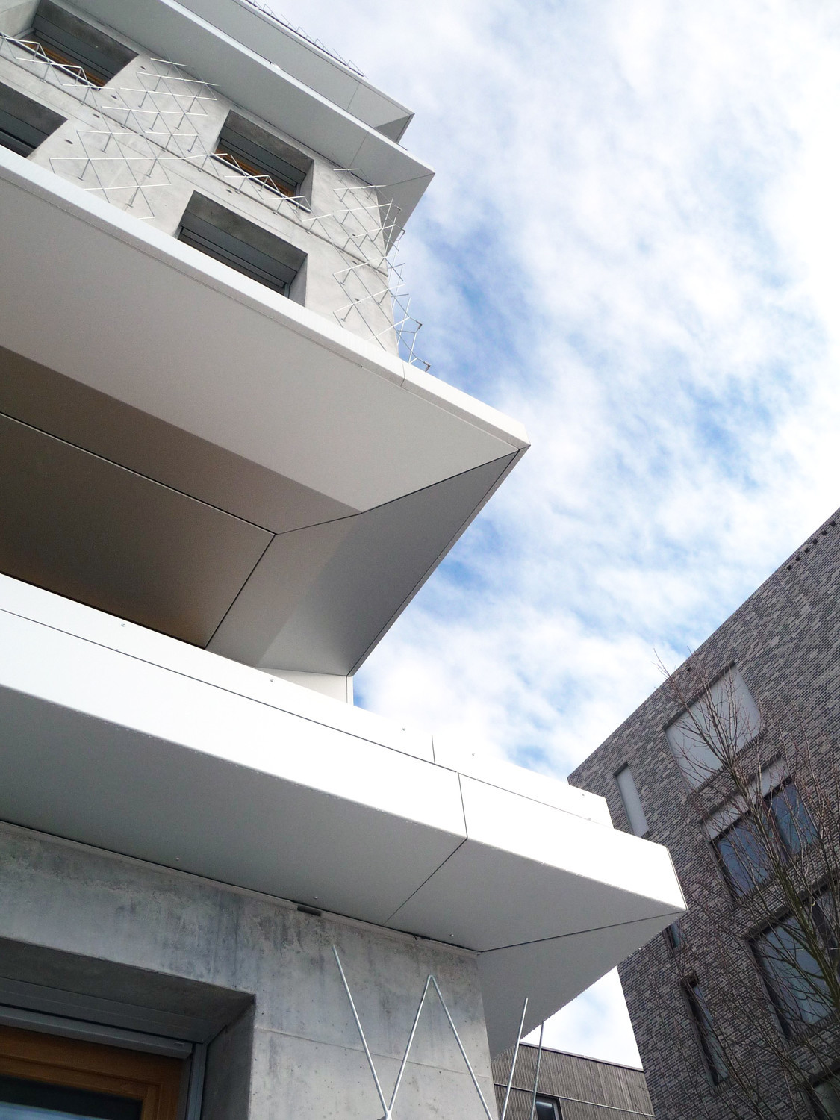As part of the urban development plans of the city of Heilbronn, there will be an inhabited and lively city exhibition on the grounds of BUGA 2019. For this purpose, a vital urban quarter is to emerge from a more than one hundred years old commercial area and illustrate how people can live at the Neckarbogen in the future.
Grüne Ecke (“Green Corner”), an innovative residential and office building made of lightweight concrete, is part of the new urban quarter. Thanks to its excellent insulation properties, the ground floor and first floor were carried out without additional insulation. The walls are therefore designed as exposed concrete walls inside and outside.
The building takes its name from its facade, which is greened from the outside by a mounted climbing scaffold.





