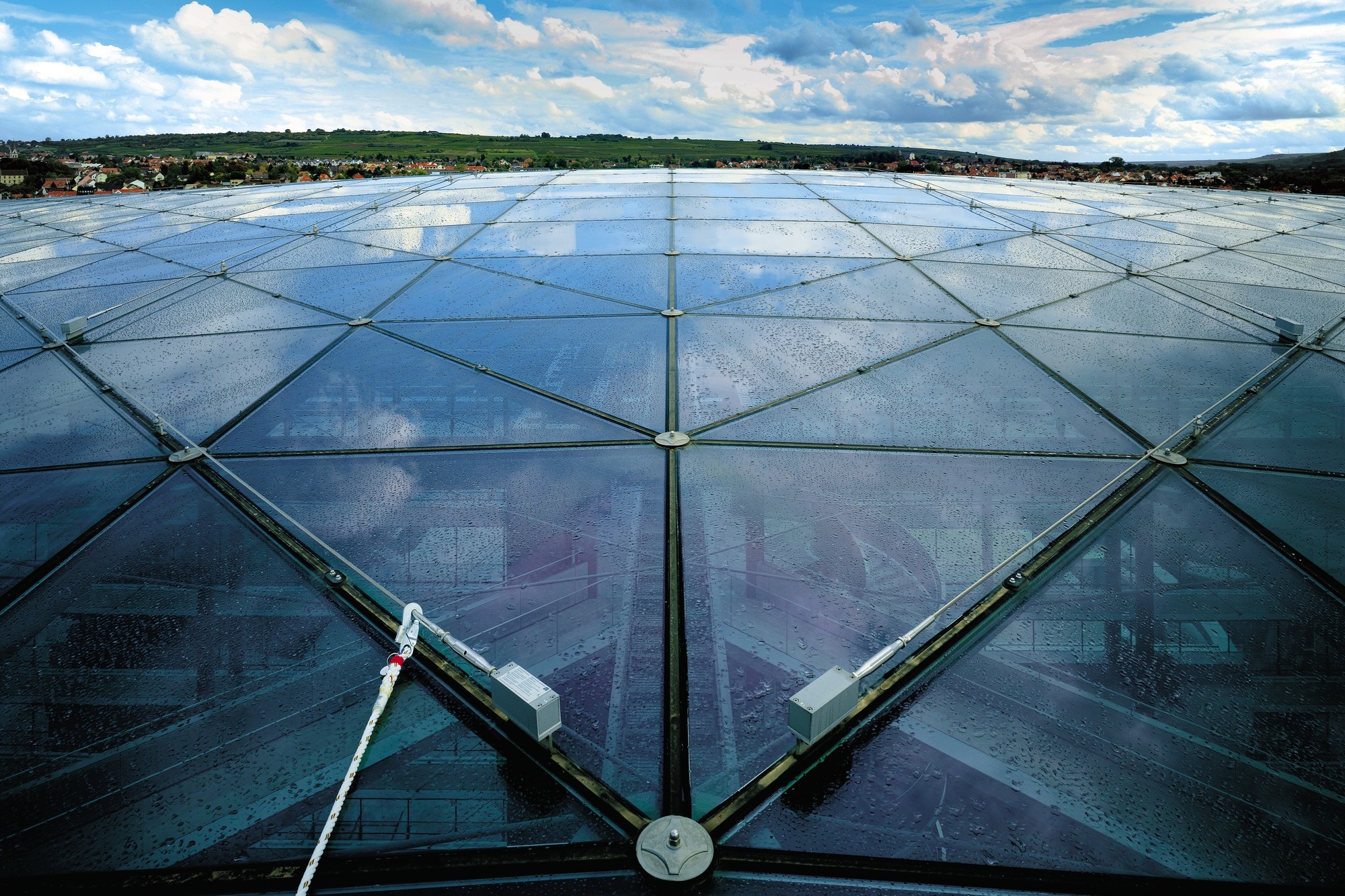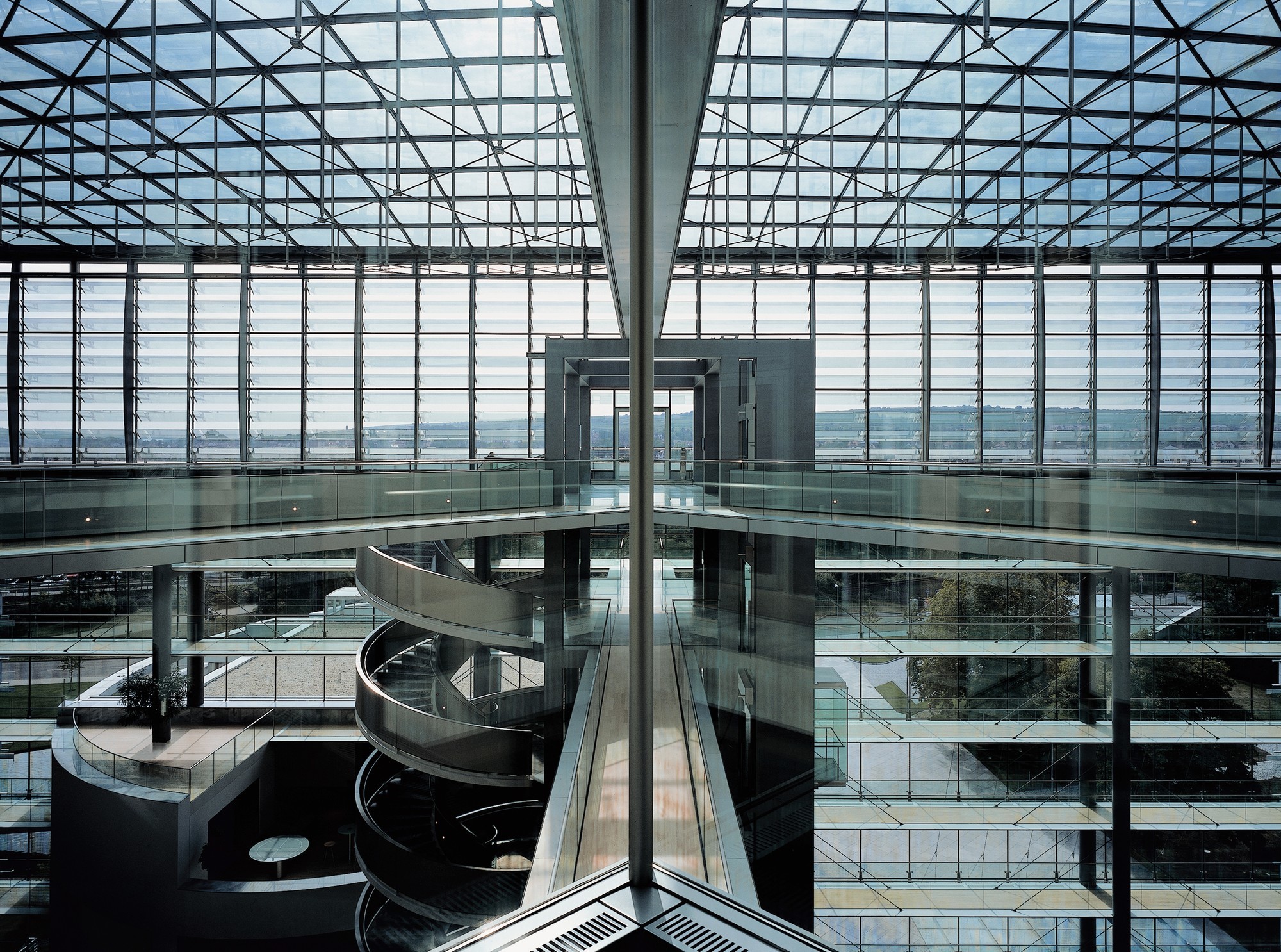The new headquarter of the pharmaceutical company, situated on the plant premises, is clearly visible from the town. An expansive court-yard, spanned by filigree structural elements, lies between the two office wings. A cable-supported glass-steel-structure forms the roof of the hall, concluding to the south-east in a cable facade with point-supported insulation glass panes (2 x 3.6 m each).
All of the access footbridges are slender and reduced to the bare minimum, attached to the hall supports and equipped with glass railings.



