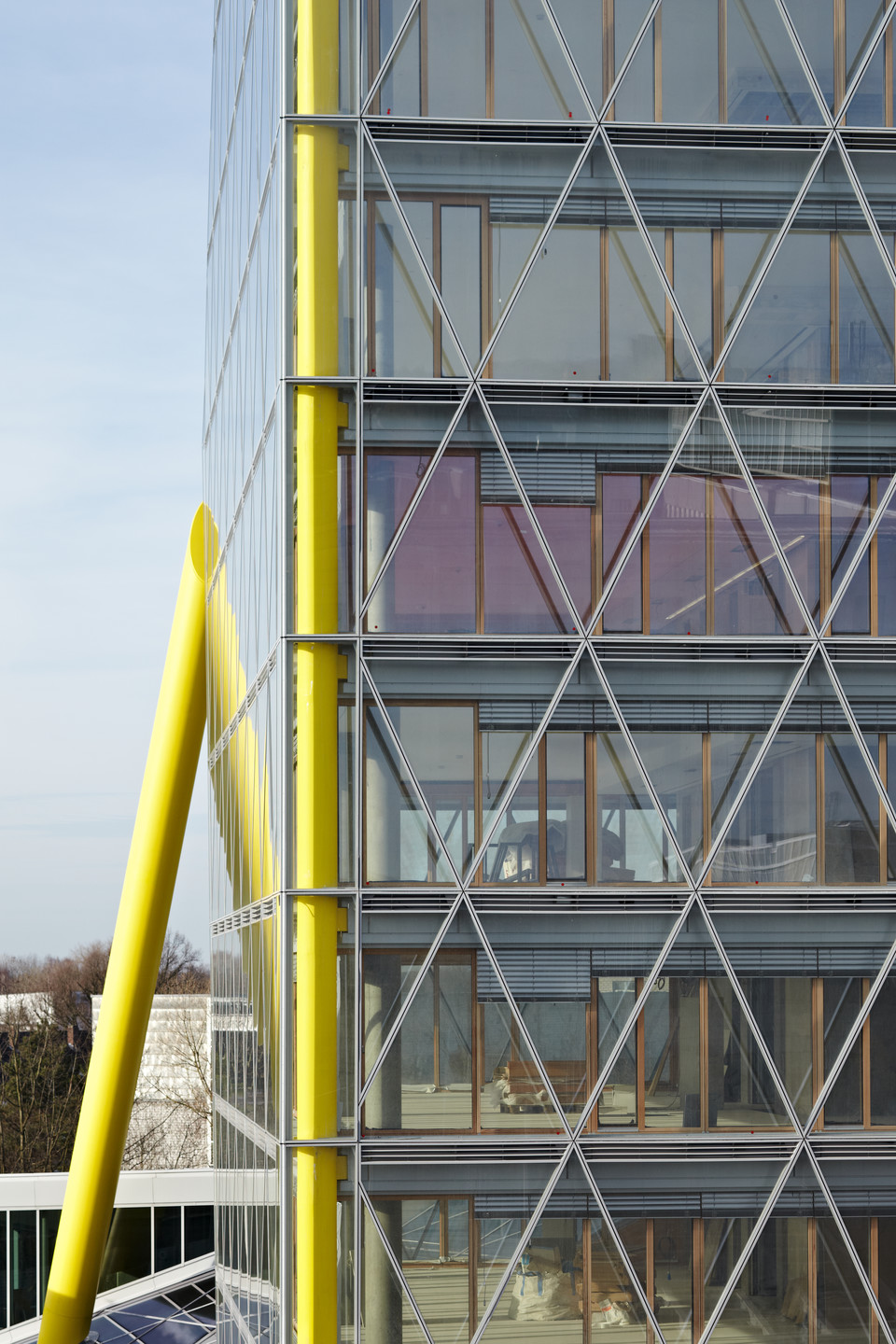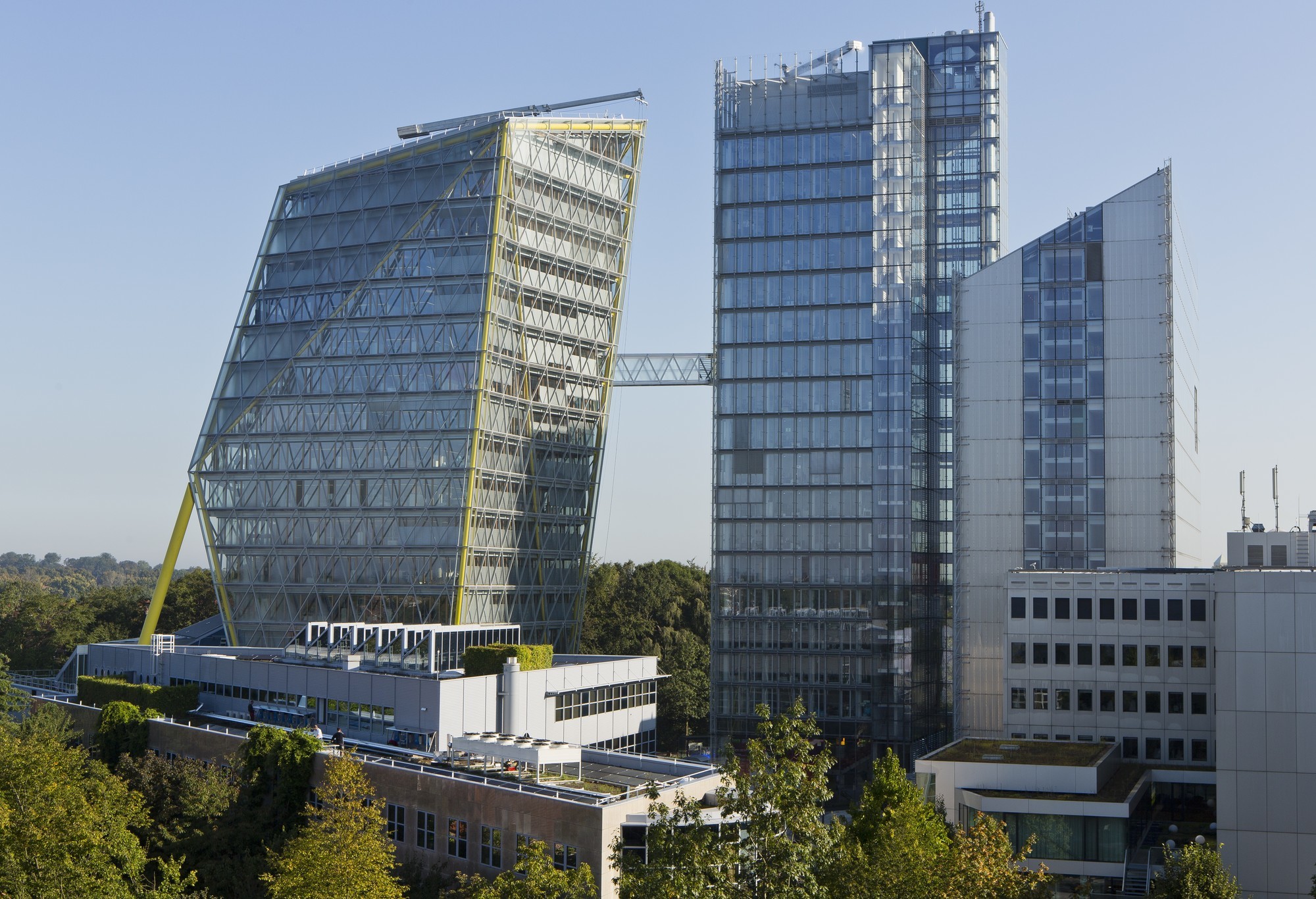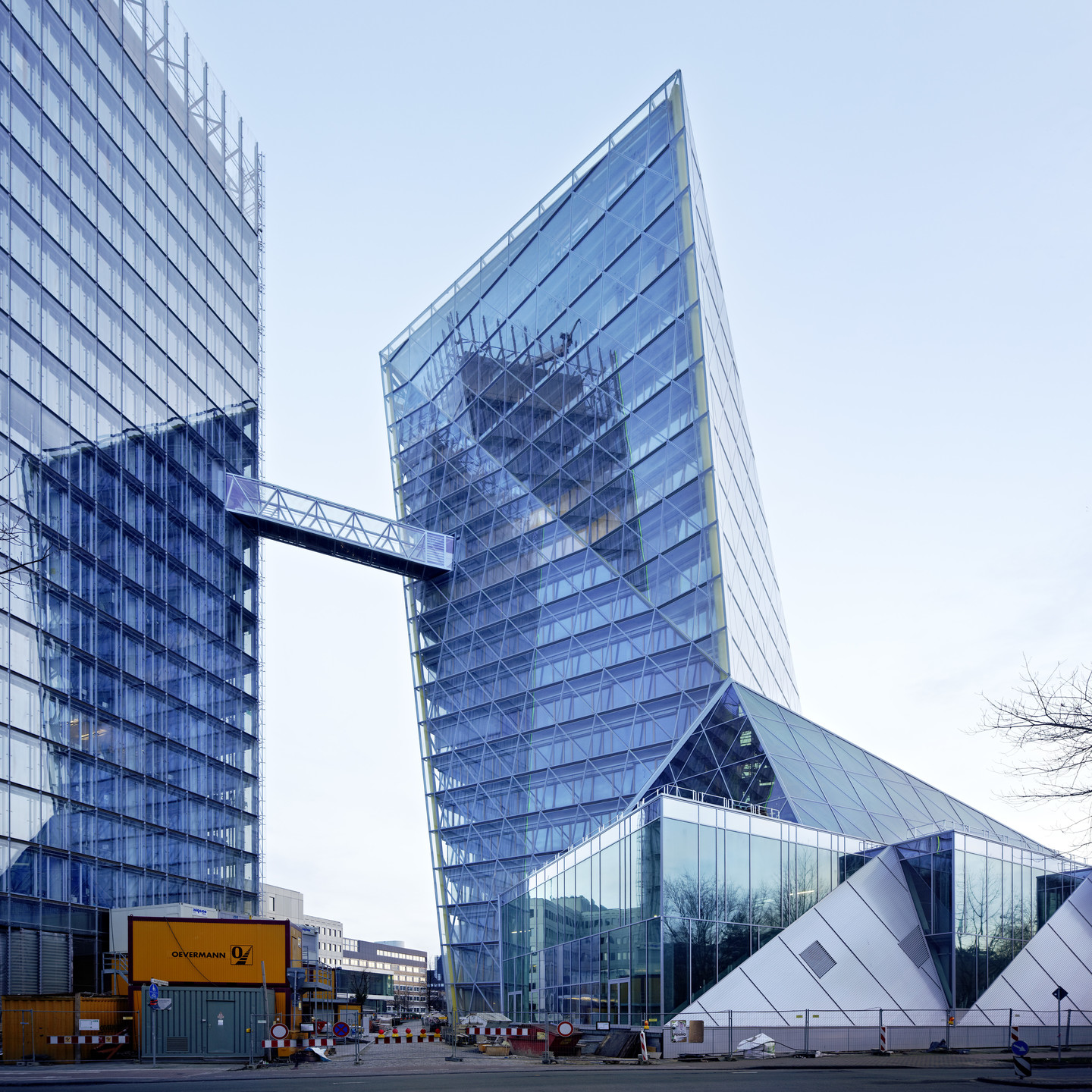The building ensemble of the insurance company LVM in Münster, Germany, was expanded by yet another building. An 18-story office tower was constructed, to which a three story base building with meeting, assembly and presentation rooms were attached. The new building is connected to the existing ones through the lower levels and a bridge on the 11th floor. The office tower stands with a slight incline and is clad with diamond-shaped, variably oriented double-facade areas merging into a pyramid shaped glazing envelope from the 6th floor. The building consists of a reinforced concrete skeleton and a composite steel structure with a centrally located core that serves to stiffen the entire structure. The base plate and the ground floors have been realized in watertight connection with a diaphragm wall supporting the excavation as a “white tank”. All long-span roofs and facades as well as the connecting bridge (mounted in one piece) are light steel / glass structures.




