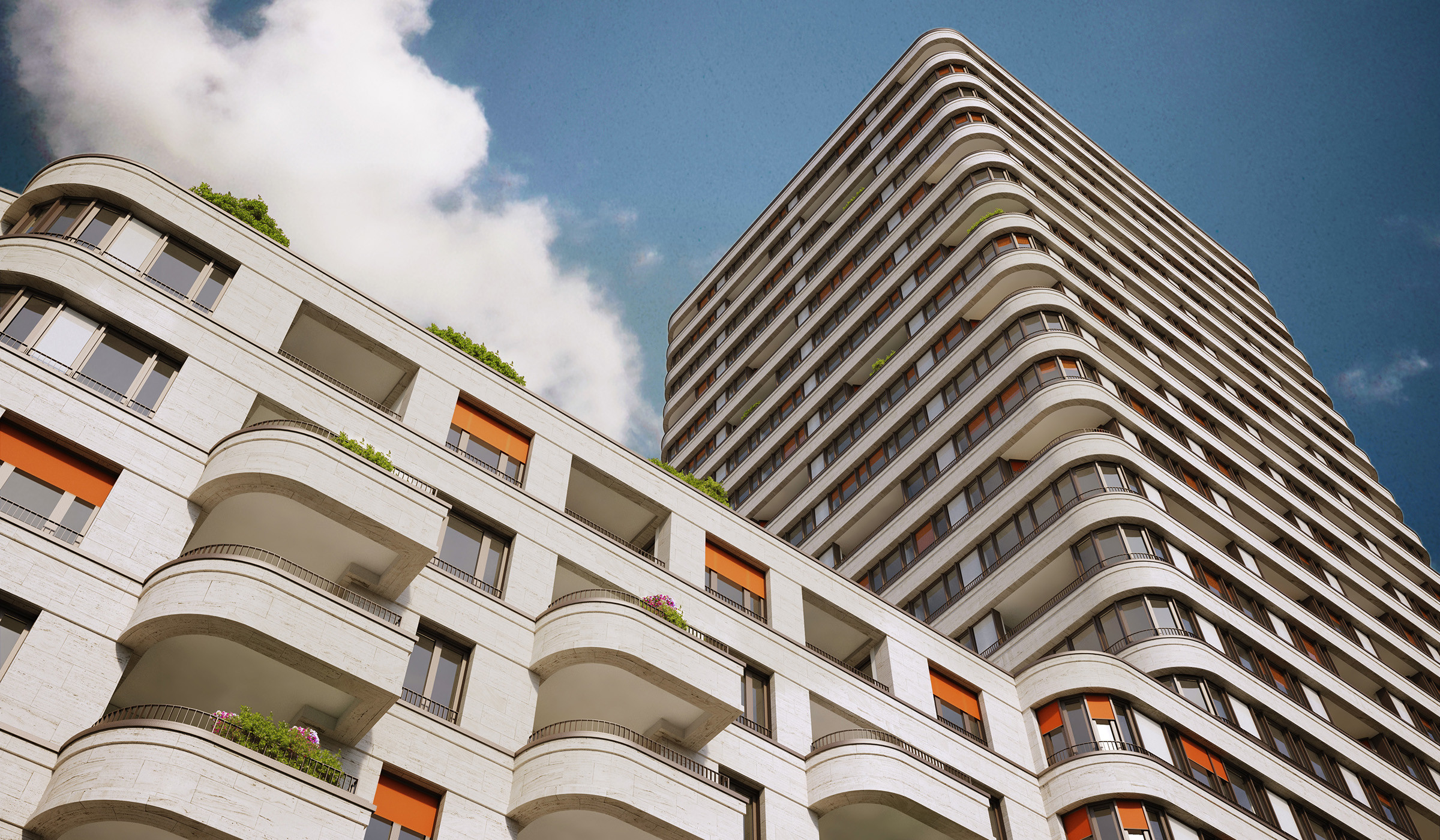The building ensemble (initially called Max und Moritz) is built on the site of the former eastern railway goods terminal in Berlin-Friedrichshain located in the immediate neighborhood of the Mercedes-Benz Arena. Tower Moritz borders on the listed viaduct arches of the rail line, along with Tower Max facing the river Spree. The six- to seven-storey buildings comprise 80 commercial areas for offices, shops, fitness, cafes and a day-care center. The façade is designed with irregularly offset loggias and terraces. Horizontal belts of natural stone visually pull together the overall façade composition. A combined pile-slab foundation transfers the loads of the towers into the sandy ground. The remaining buildings will be given a spread foundation. The project ist under construction.


