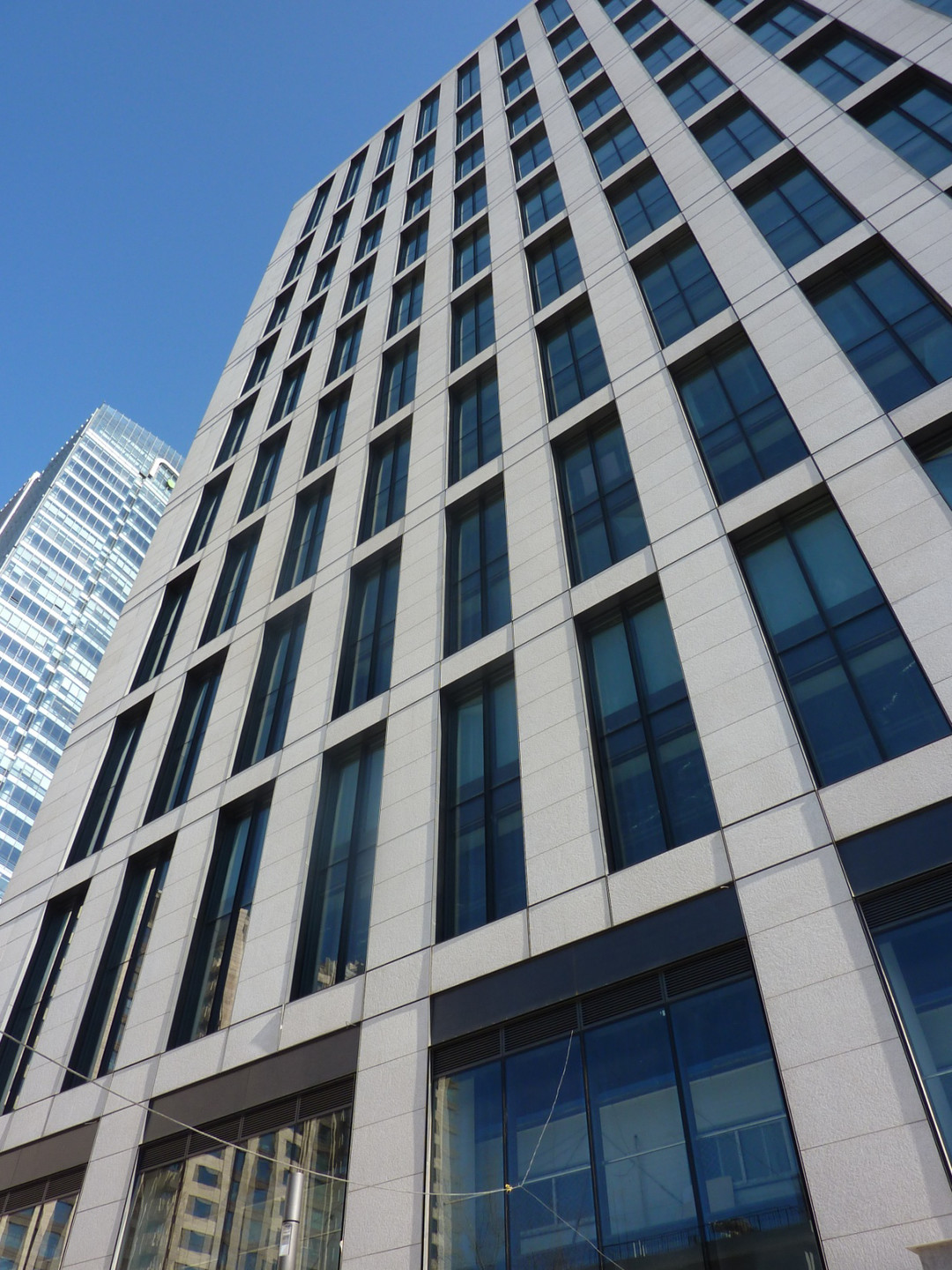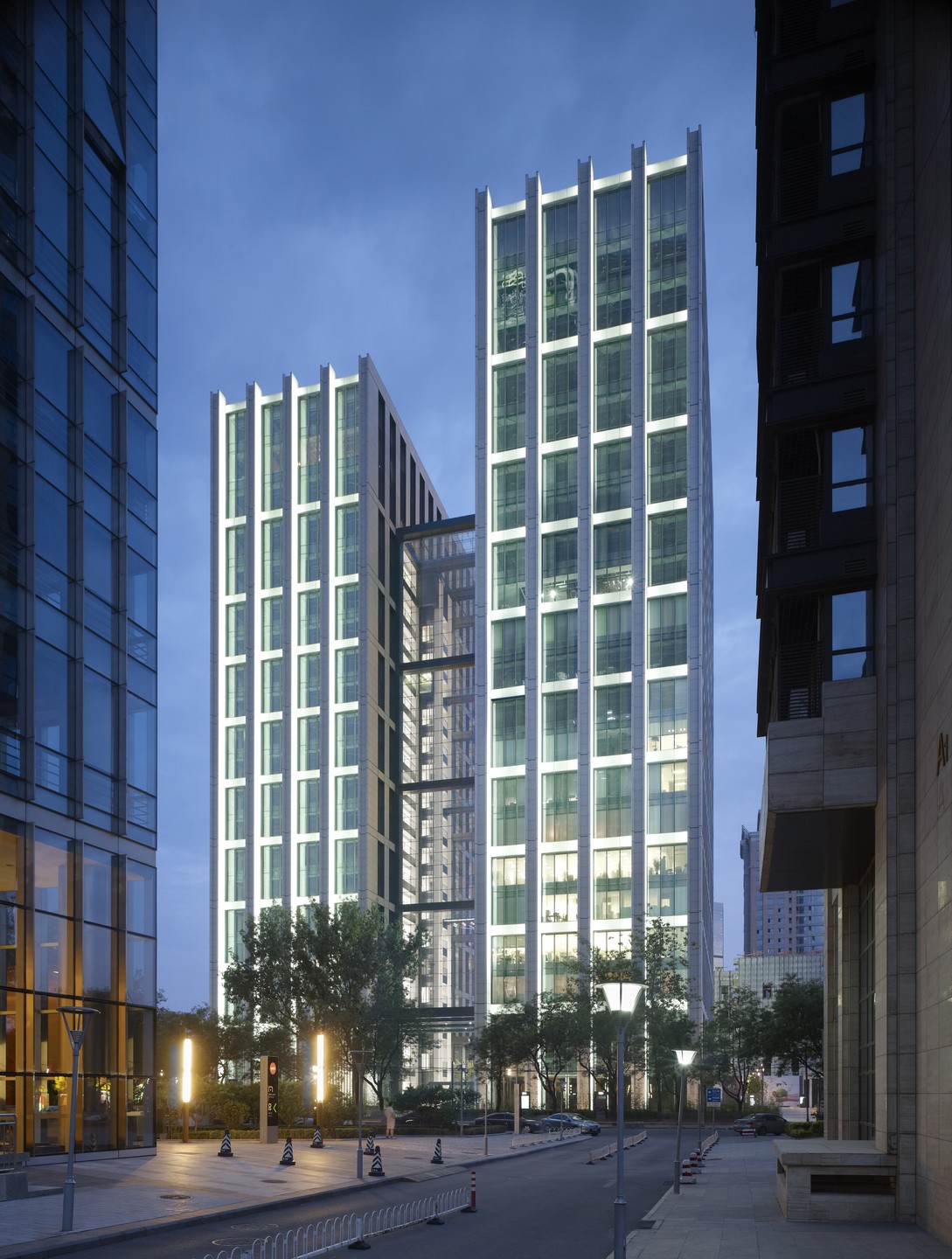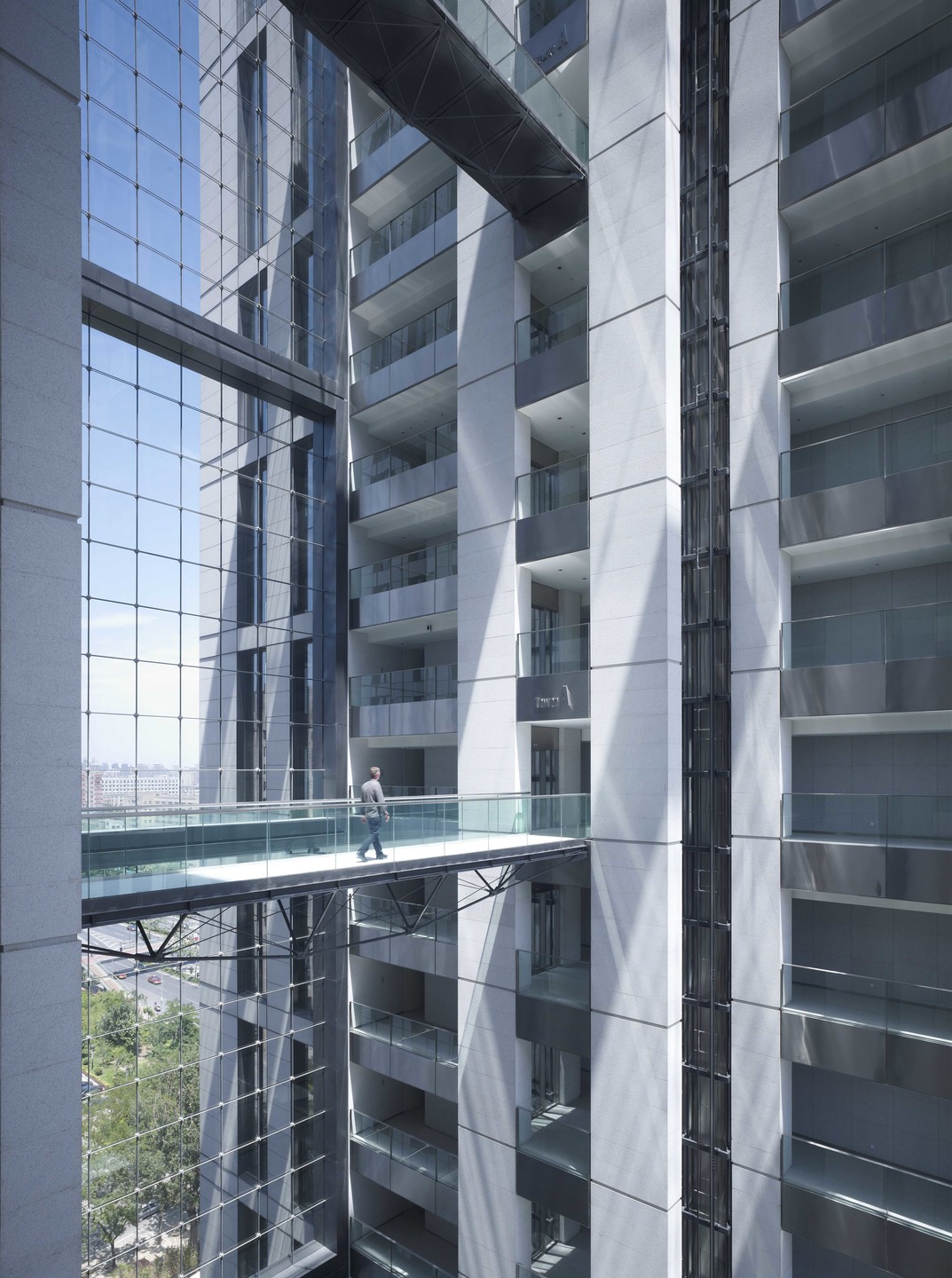The new office building “JiaMing Center” stands prominently on the third ring of Peking. It consists of two slender 22-story structures, standing with a slight offset to each other, creating a seam in-between the two. A high, glazed atrium serves to join the two objects. A cable-tensioned structural system first creates a canopy, which transitions into the vertical to create the facade skin, then the horizontal roof surface and again into the vertical facade, until it terminates again as canopy. The concept of the cable net facade is thereby continuously employed to serve for vertical and horizontal surfaces, creating a complete unit of the facade and roof for the first time. All cables are made of stainless steel. Multiple lightweight, tensioned glass bridges within the interior connect the two structures.




