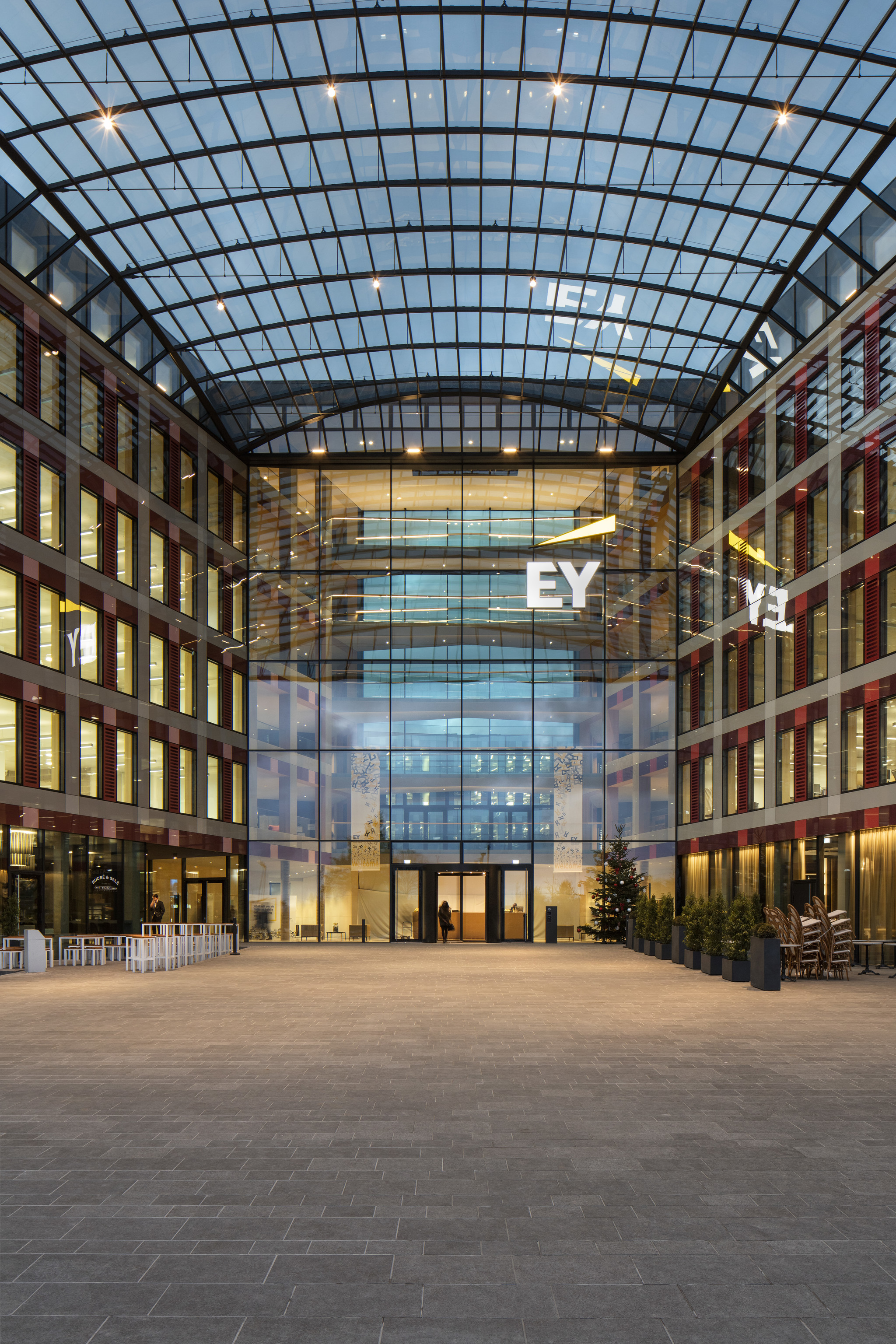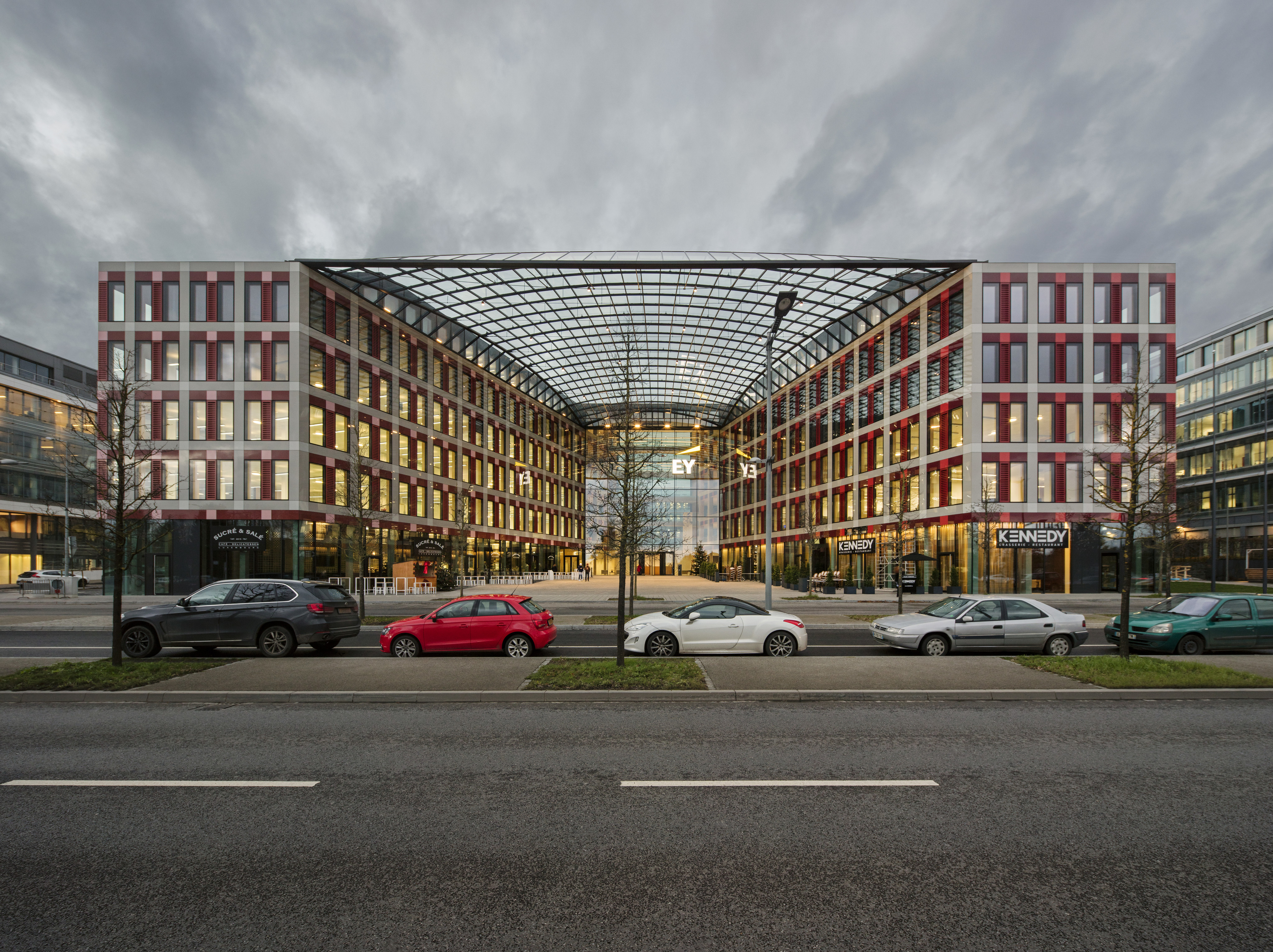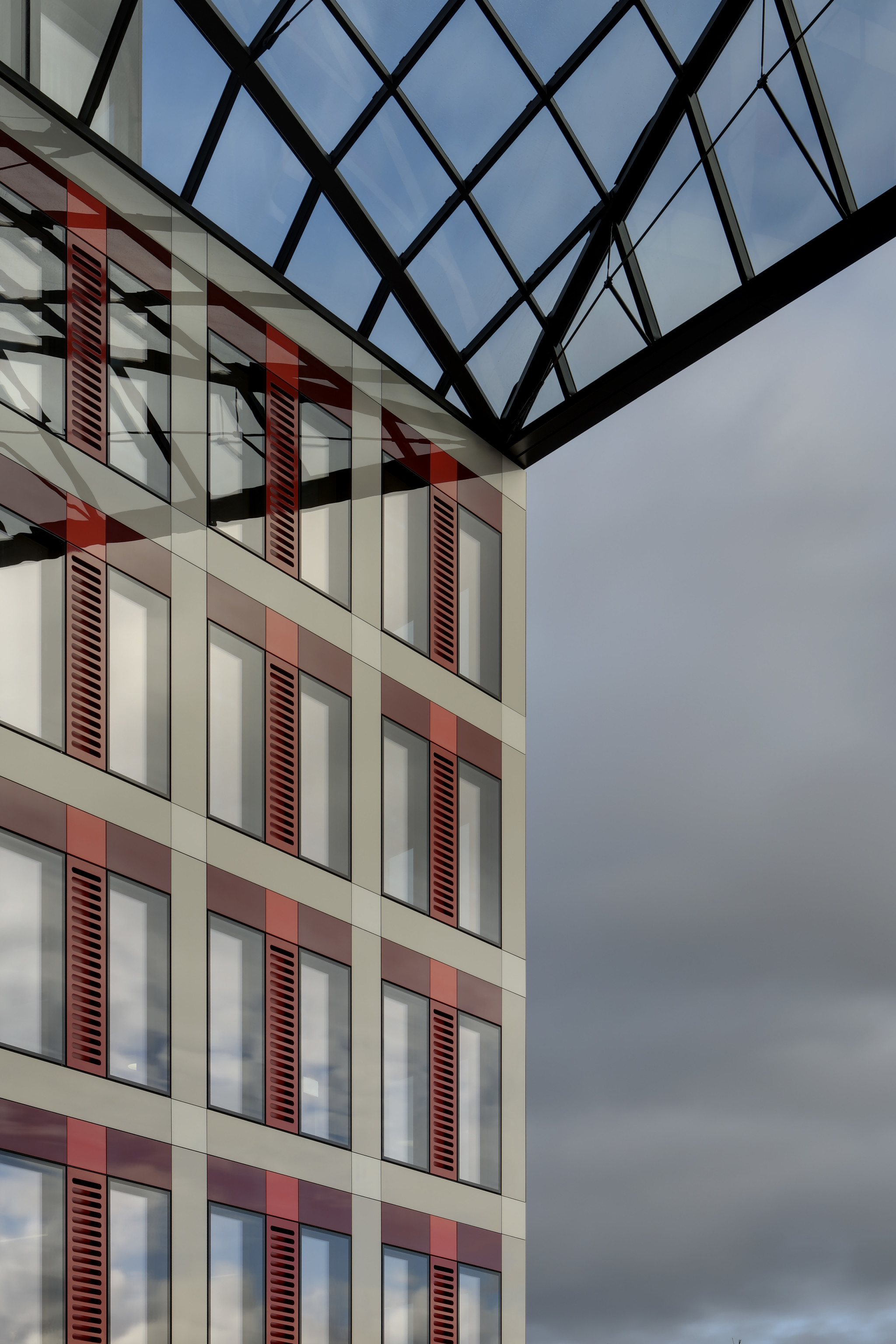The new Luxembourg headquarters of Ernst & Young joins a number of banks, government agencies and European institutions located on the Kirchberg Plateau northeast of the city. Oriented around a large public plaza, the headquarters opens up towards the wide Avenue John F. Kennedy and is flanked by cafés and shops on two sides. sbp’s brief was to design an attractive and cost-effective roof for this generous public entrance and plaza with an extraordinarly low rise height to prevent it from projecting too far above the roof level of the building.
The plaza roof structure is comprised of a two-way spanned dome-like steel grid over a diamond-shaped footprint. It features suspension cables and a roof cladding of flat quadrangular glass panes. All four sides of the roof intersect with tilted glass panes so that the eaves are continuously horizontal. They run in line with the height of the eaves on the building wings to each side. Arranged under every second arch in the transverse direction, filigree tension members above the horizontal cables support the grid structure and facilitate the exceptionally low rise.




