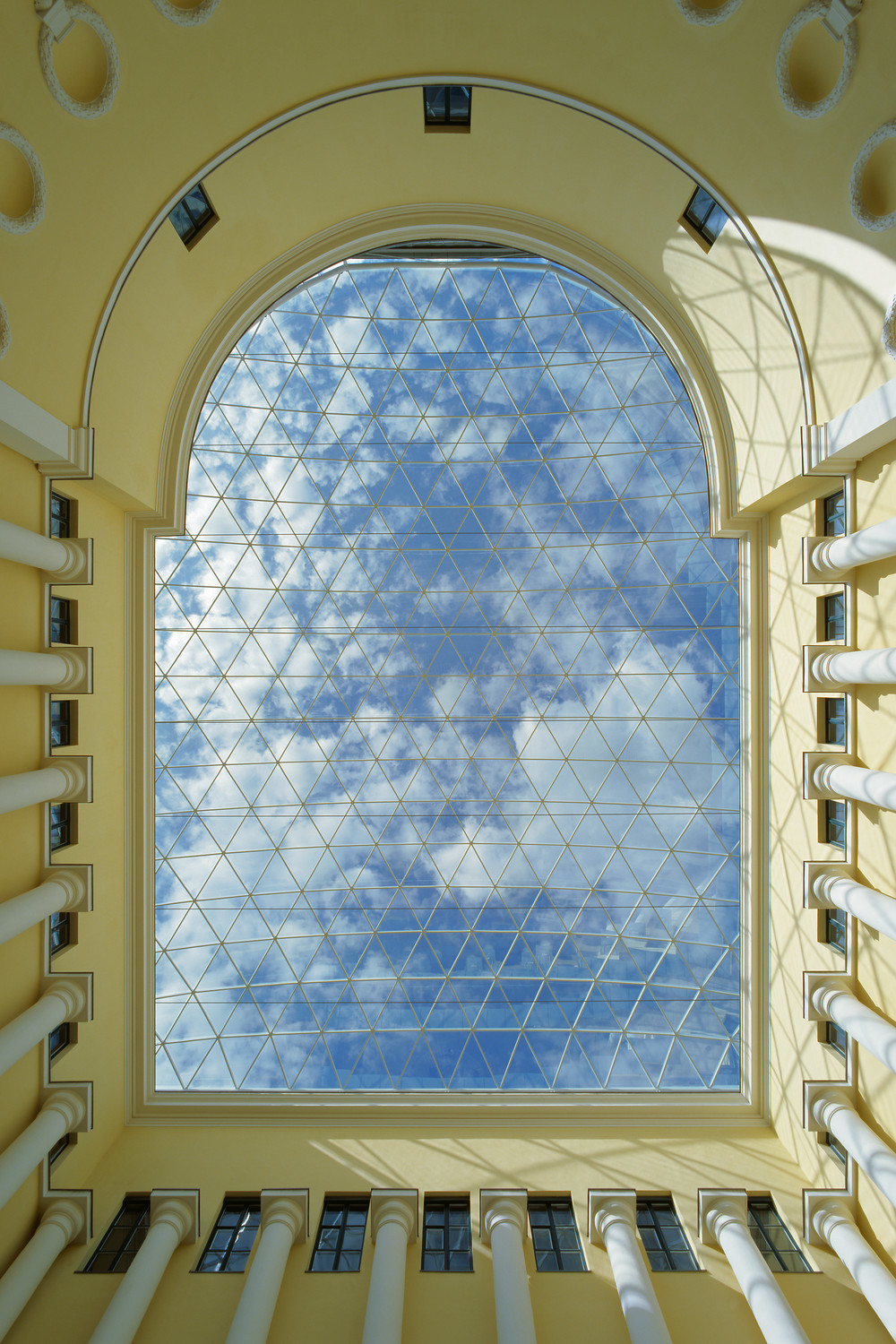The courtyard of the Odeon, a former historic concert hall and now the seat of the Bavarian Ministry of the Interior, is covered with a free formed grid shell. Due to the historic context, the rise of the dome was limited to approximately 2,80 m, making the roof almost invisible from the outside. In the transversal direction horizontal cables connect the opposing edge beams, short circuiting the horizontal component of the dome’s thrust. The edge beam is supported on the historic masonry via pinned columns limiting horizontal forces to a minimum. The lateral stability of the pinned support is achieved with four tension rod bracings.


