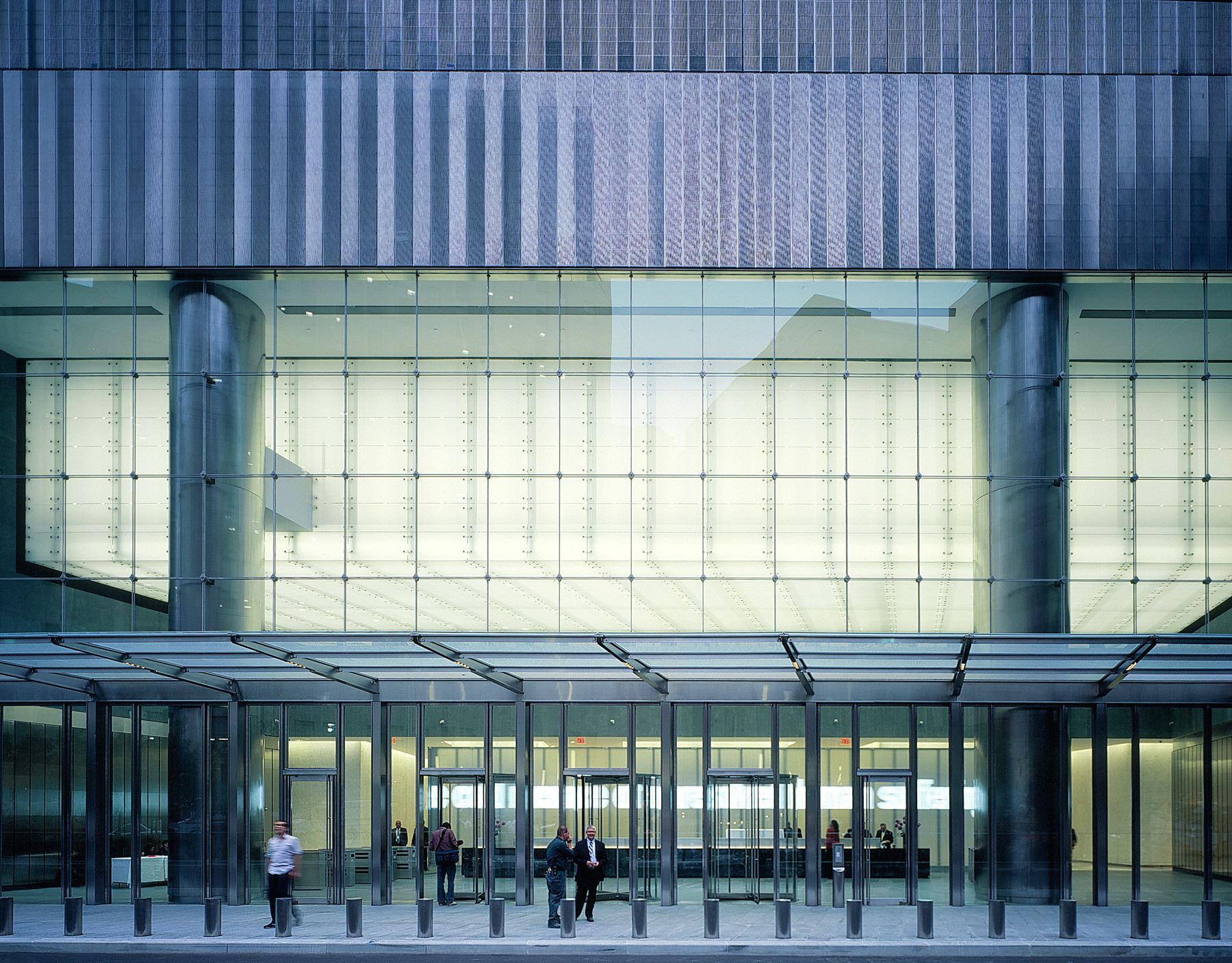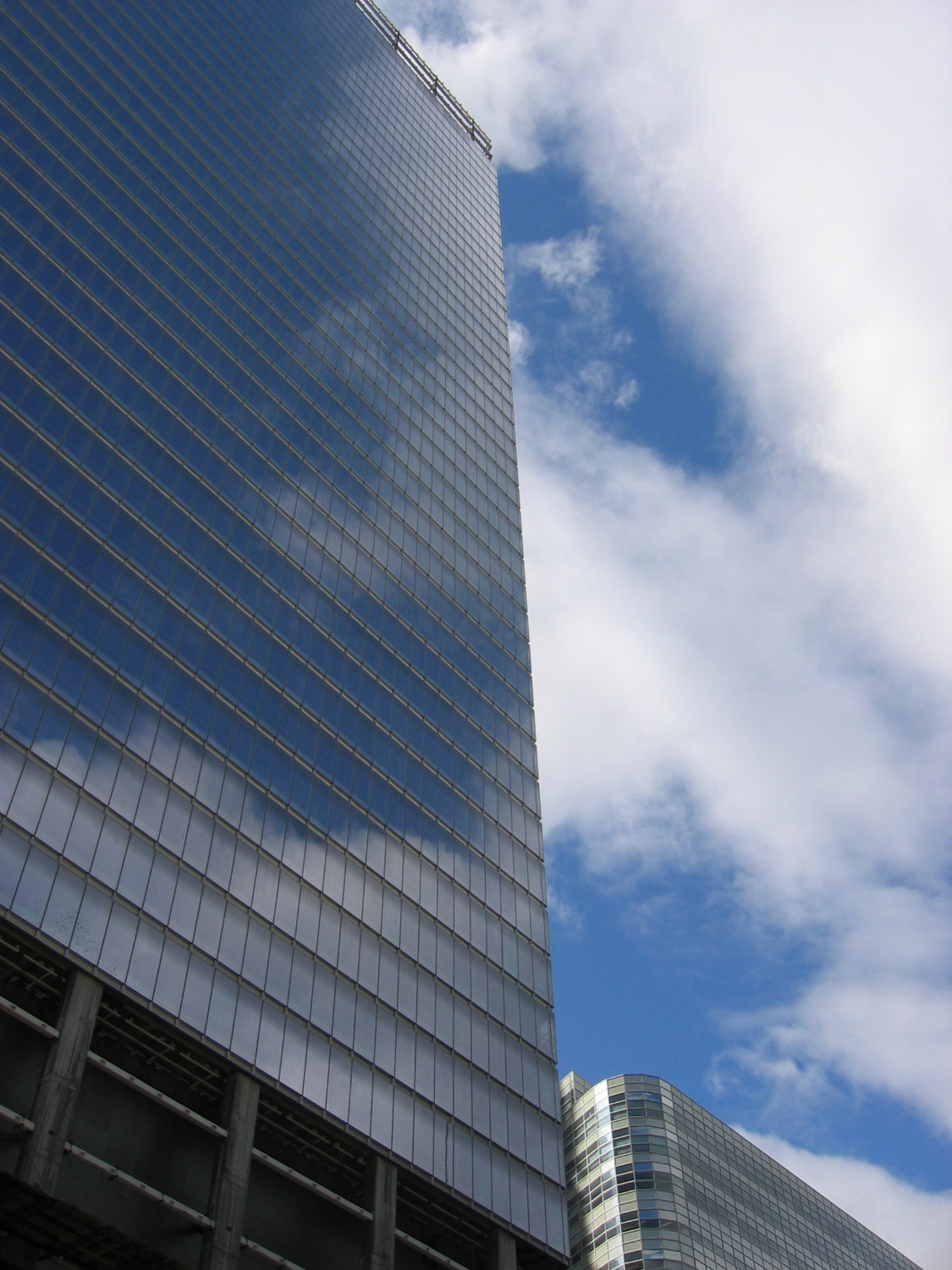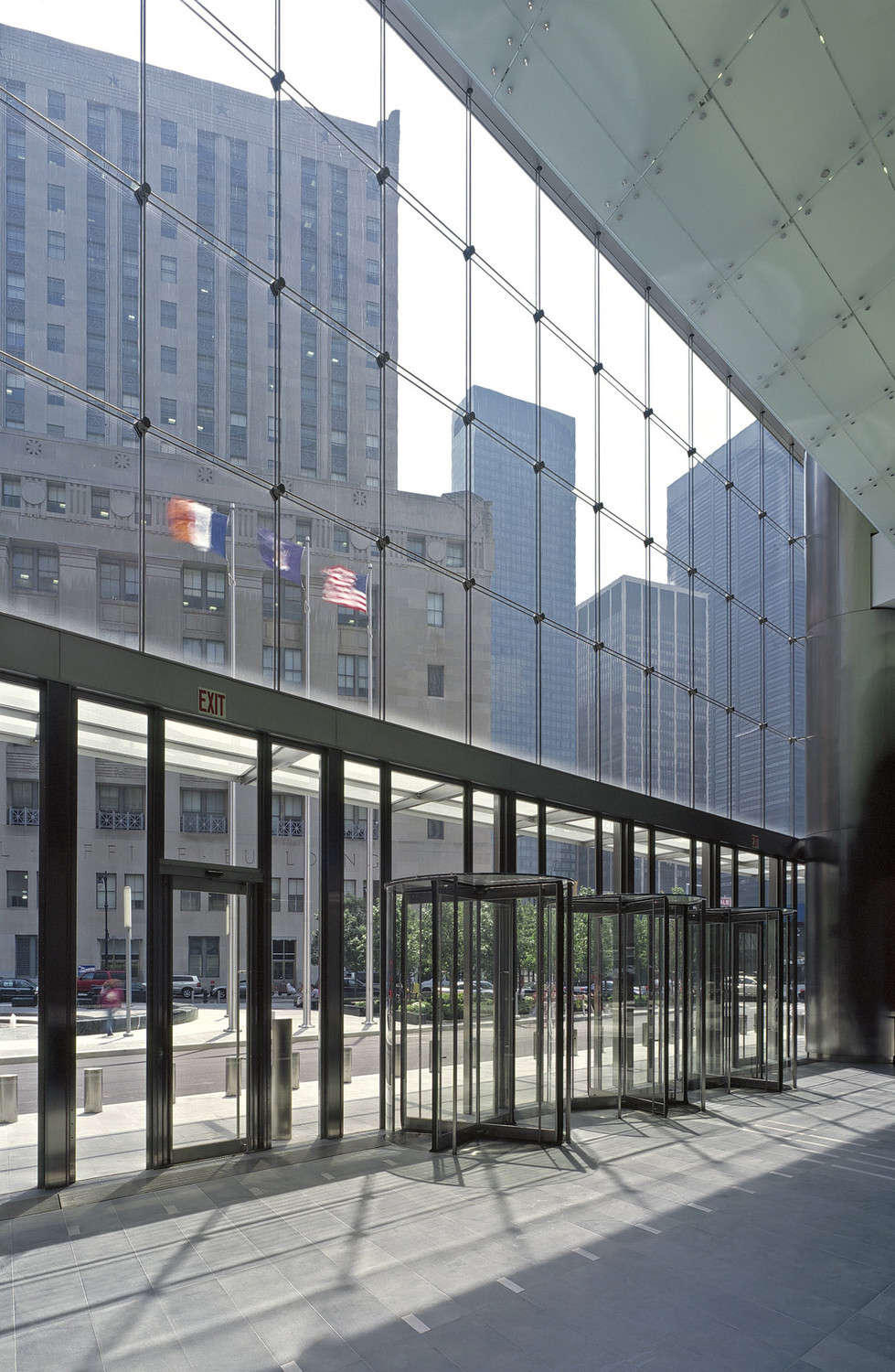The structural glass wall forms a transparent enclosure for the lobby of WTC 7 in Manhattan on the eastern facade of the tower facing Greenwich Street. The cable net wall incorporates tensioned high strength stainless steel cables to support the facade and resist lateral loads from wind, earthquake and blast.
A two-way system consisting of horizontal and vertical cables is tensioned against the base building structure where possible. The vertical cables are attached at the top to the concrete base structure, and at the bottom to the canopy girder. The horizontal cables are attached on both sides to the concrete base structure. Single-glazed, laminated, low-iron, frameless glass panels are attached to the cable net by cast stainless steel patch fittings, which forms the weather barrier to the building. The glazed entry canopy and the structure that supports the canopy consist of stainless steel boxes with special bolted site connections.




