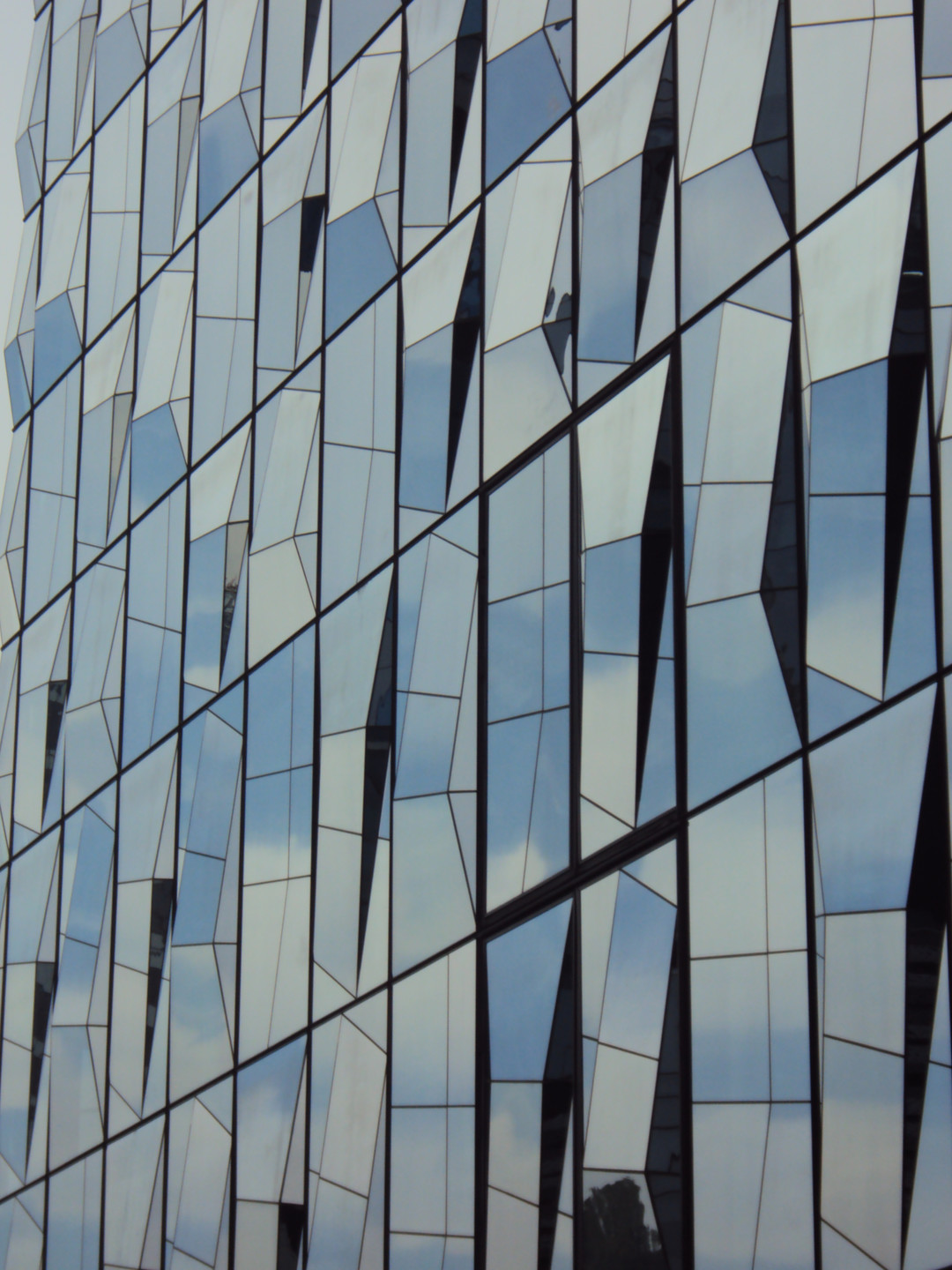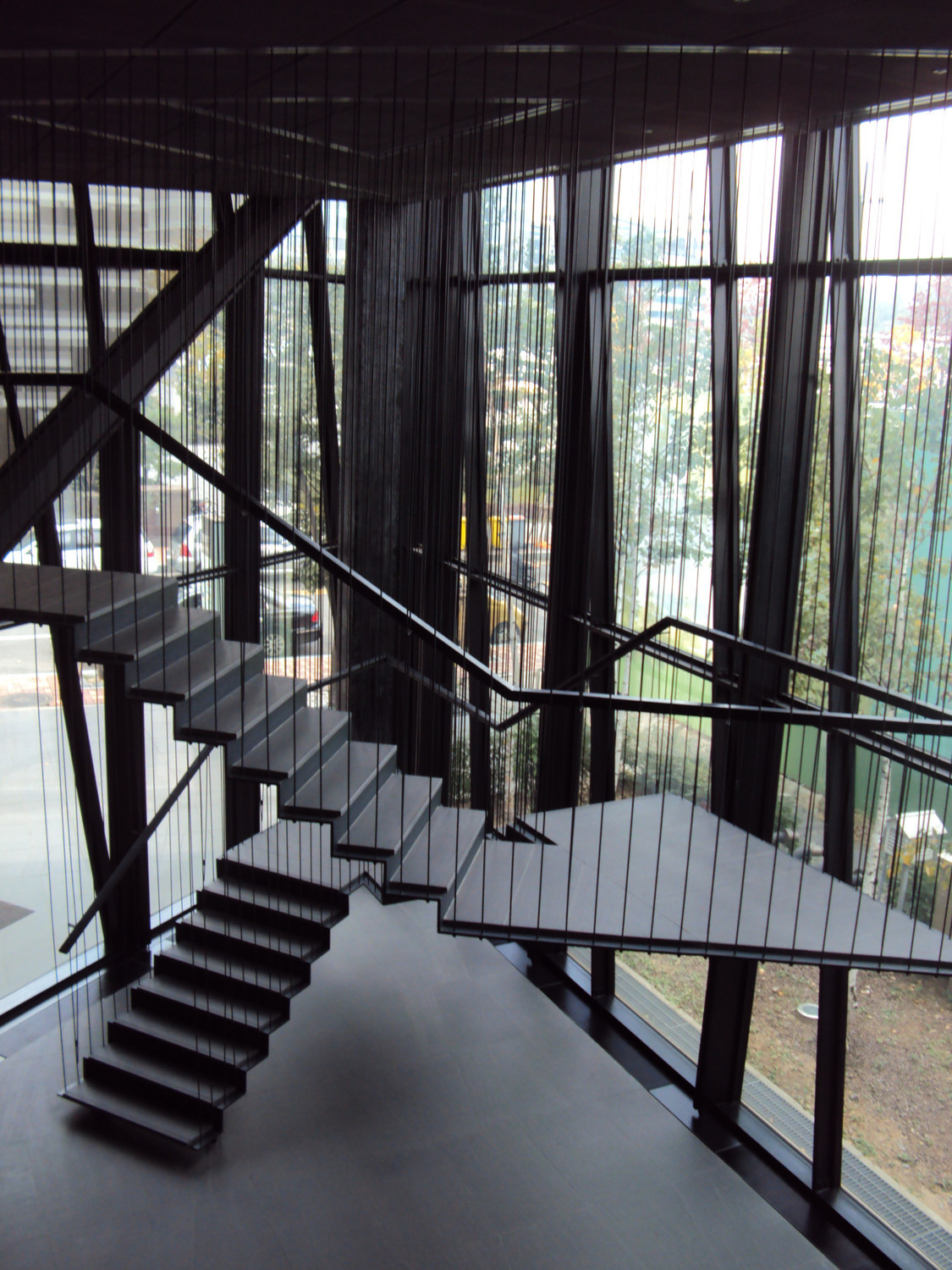The TRUTEC Building Korea is situated in the new and modern “Digital Media City” district in Seoul. Kaleidoscopical, mirrored facade elements endow the facade with an unmistakable sculptural appearance. It presents a continuously changing spectacle throughout the day with its changing reflections due to varying weather conditions and levels of light. The structure consits of 16.2 m long composite beams and steel columns for the upper floors, an eccentrically positioned service core and a reinforced concrete multi-level basement. Owing to the very high earth pressures plus the structurally unfavourable arrangement of “split levels” below ground, a three-dimensional system of walls and floors was required to ensure the necessary stability.



