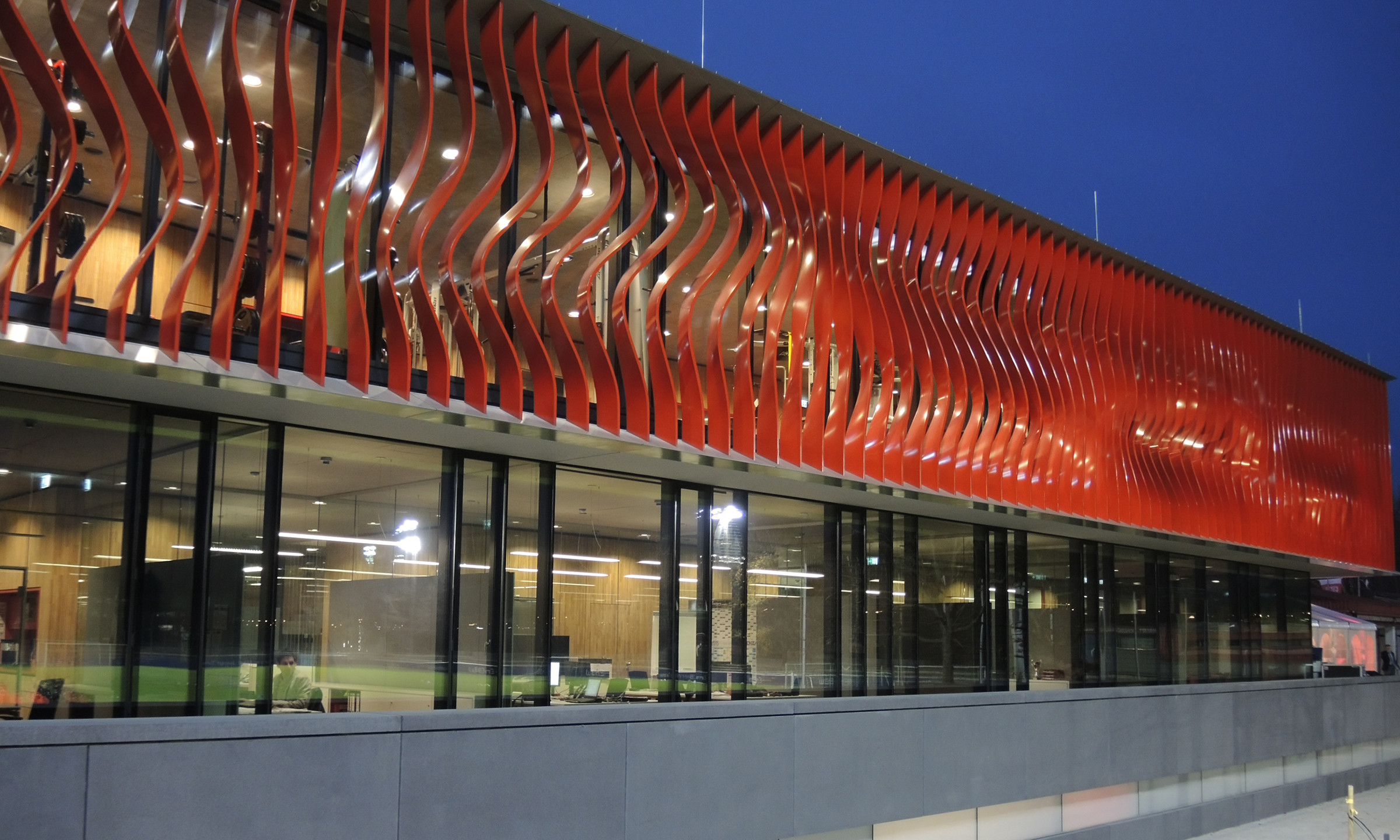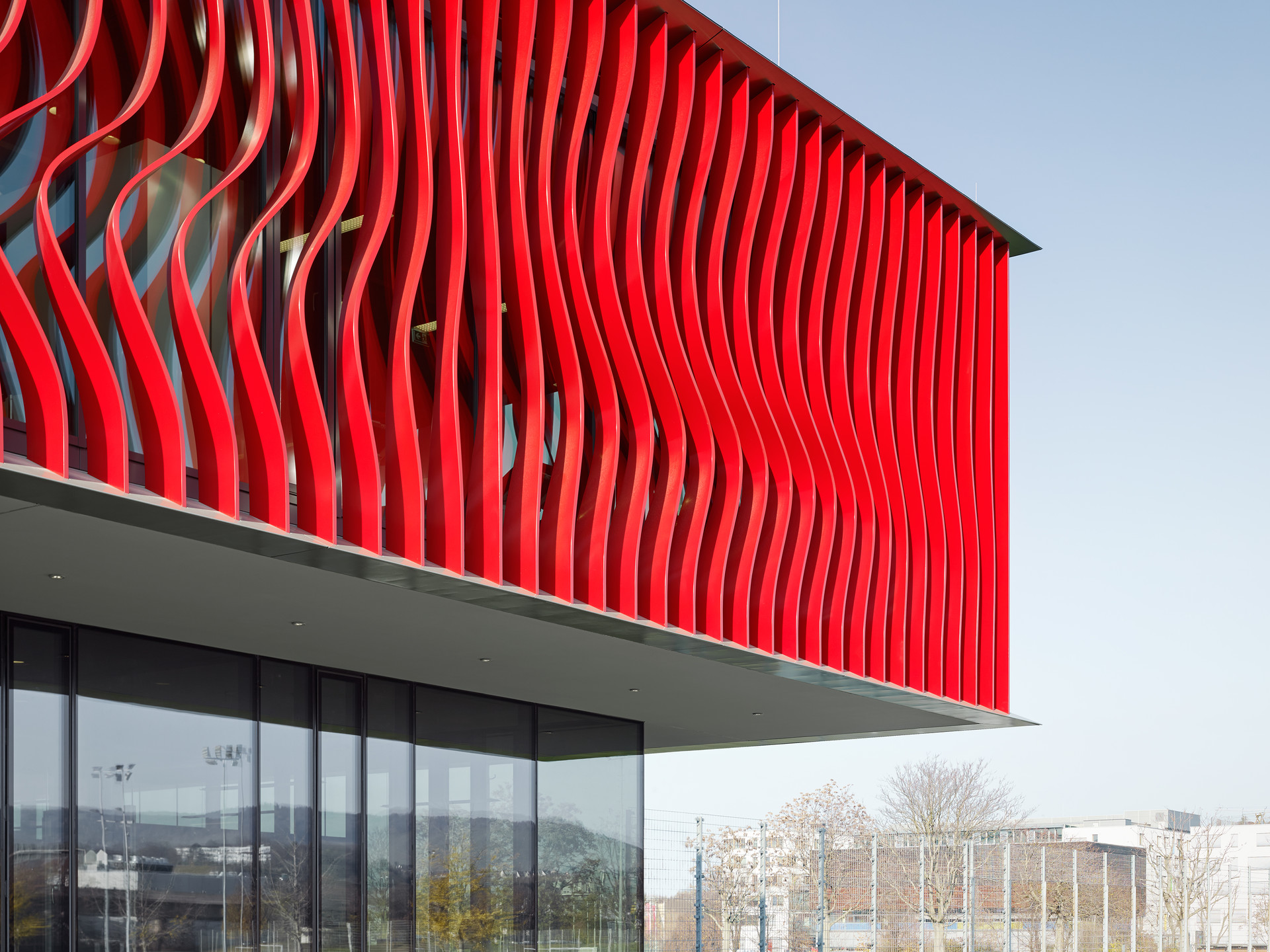The Youth Academy houses the youth teams of the football club VfB Stuttgart 1893 e.V. The academy was added west to the existing club center of VfB Stuttgart. The basement is a waterproof construction and connects the centrally situated club center with the existing fan shop and the aboveground part of the academy. On the ground floor the superstructure accomodates an open foyer, a conference and training room as well as the offices of the coaching staff. The upper floor is dedicated to the sporting activities including a gym and a room for physiotherapeutic treatments. The glass facade on the ground floor has been moved inwards creating a floating impression reinforced by the clear-span construction. The clear-span design on the ground floor is based on a braced pre-stressed concrete roof structure.



